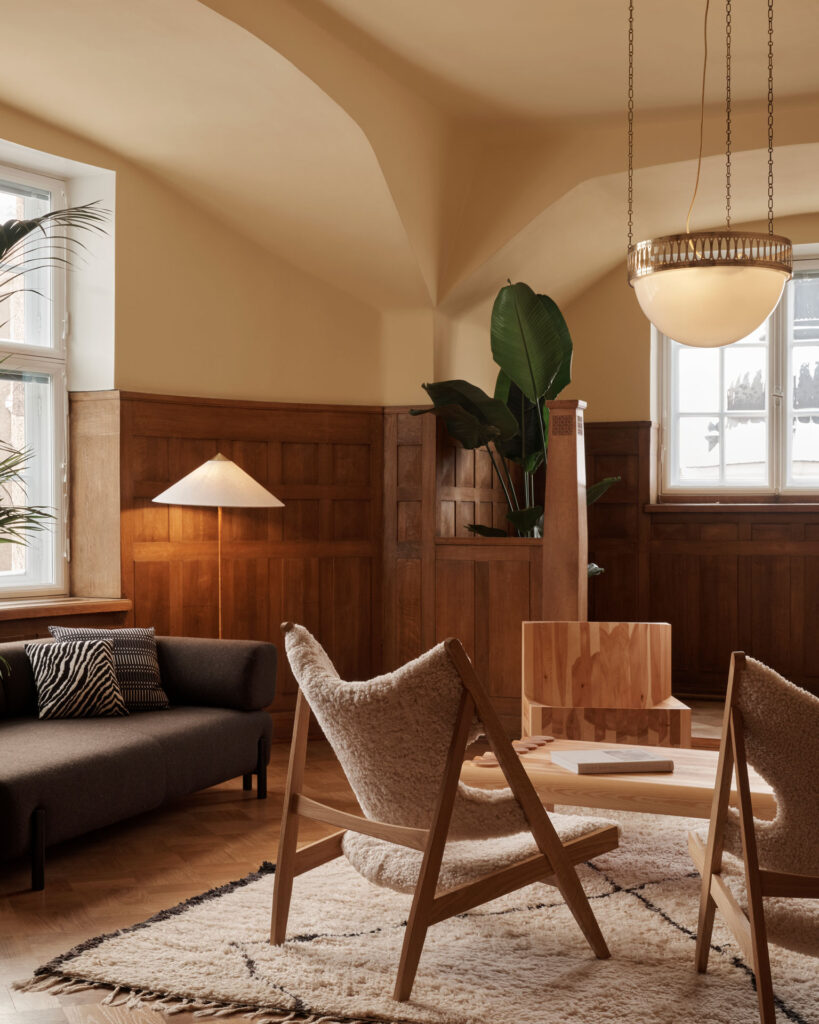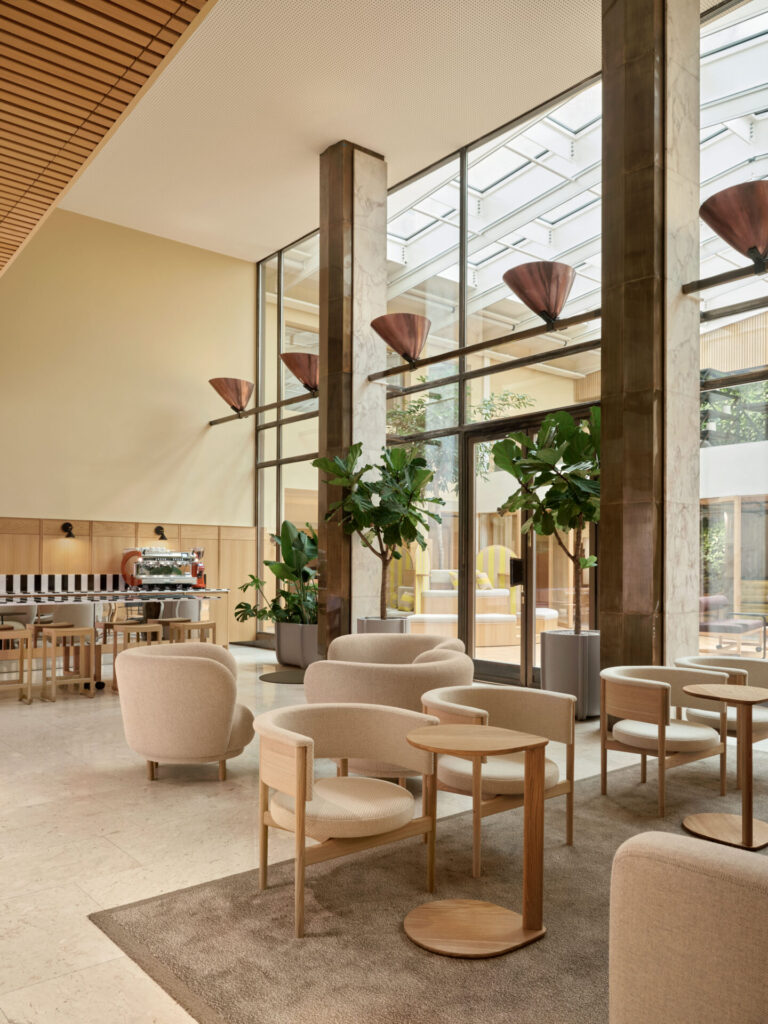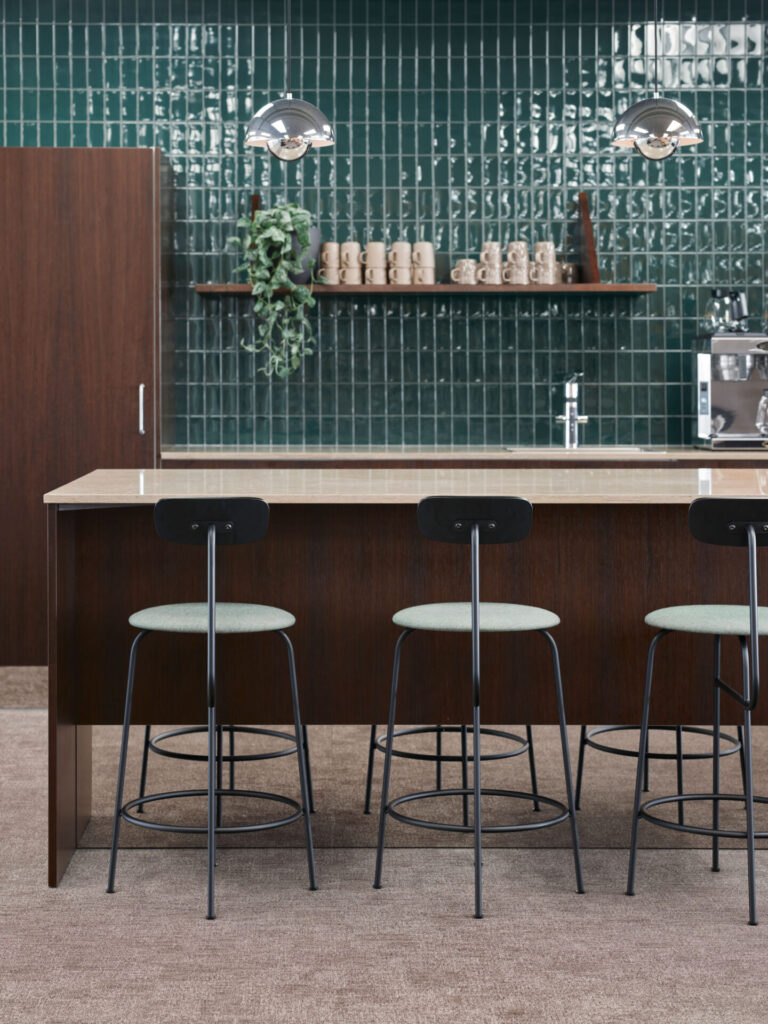
Fyra designed a new campus for Wärtsilä creating a true office of the future. Comfortable premises provide possibilities for various forms of team work – even with colleagues sitting on the other side of the world.
Client
Wärtsilä
Location
Helsinki
Area
10 500 m²
Year
2018
Photography
Sampsa Pärnäinen
Expertise Workplace Design
Background



The open lobby welcomes you to the campus of Wärtsilä, a publicly listed company.
With the of Fyra, Wärtsilä’s whopping 10,500 sqm facility underwent a comprehensive renovation with the load-bearing structures being the only things left untouched.
Why was that?
The answer lies in the changing work culture that sets requirements for the office facilities, too. In an international listed company such as Wärtsilä, there is an increasing number of teams with members scattered around the world. Working days and weeks are composed of a variety of assignments.
A plan was devised to create a space that would support the international work culture and adapt easily to suit different work phases and methods. It took a year from planning to completion resulting in brand new Wärtsilä facilities.
Strategy & Delivery


In Fyra’s new work space concept not a single one of the 525 employees has an office room of their own. Instead there are spaces suitable for different work phases, methods and group sizes. The first two floors are allocated solely for negotiation rooms. In addition, the second floor houses the Wärtsilä Acceleration Centre which acts as an agile idea accelerator.
“The same logic applies to all floors. Rooms with a sea view are for projects and team work whereas the other end is for individual work that requires concentration”, says Niina Sihto, Fyra’s co-creator and senior designer with the main responsibility in this project.

One of the objectives Wärtsilä set for the premises was to bring in colour. Fyra’s Sihto tells that she decided to keep the main lobby elegant and minimalist using the brand colours, blue and orange, to add accent. Colours were the main feature in all other floors. This is how the layering of colours came about. There were combinations of two colours using blue, green and orange.
“We used all shades of those colours to really liven up the spaces”, says Sihto describing the results.
Corrugated iron – inspiration drawn from shipping containers – was used in versions of steel and wood throughout the building to bring the interior together.
Fyra made all decisions by keeping the employees and their working methods in mind: people need to thrive and the facilities must support their work. Floors and furniture create a harmonious space that adapts easily to the changing demands in everyday work.
The fifth floor acts as a finishing touch to the comfortable working environment: Café Femma takes up the entire floor. It’s a space ideal for lunch, coffee break or work. With Fyra’s vision Café Femma now resembles an actual coffee shop.
And what else do people do there besides eat and drink?
“First and foremost, it is a place where people who work in different projects and different departments can interact and hang out”, says Hollfast smiling.


Fyra’s Niina Sihto tells that the renovation of the Wärtsilä campus was carried out with appreciation for the company history which dates back to 1834. The renewed facility has old model ships as partitions. Wärtsilä’s exquisite art collection that has been accumulated over the years is now coordinated and on display as a whole.
“The library or the lounge is open for all employees but it has also been designed for entertaining guests and conducting board meetings”, Sihto describes the distinguished space.
Fyra wants to make spaces that have that special Fyra signature touch but, most of all, they want to design spaces that portray the essence of the client.
“Even though this was a huge project, I believe it was a success. The best thing was hearing Wärtsilä’s HR manager exclaiming “this place looks like us”,” Sihto says.

Team
Niina Sihto
Co-founder
Senior Designer,
WP and Concepts
niina.sihto@fyra.fi
+358 (0)40 508 0332
Jenni Suurhasko
Interior Architect
WP Consultant
Sara Koivisto
(on parental leave)
Interior Architect
Concept Designer
sara.koivisto@fyra.fi
+358 (0)50 365 7219
Silja Kantokorpi
Interior Architect
Designer
silja.kantokorpi@fyra.fi
+358 (0)44 031 0899








