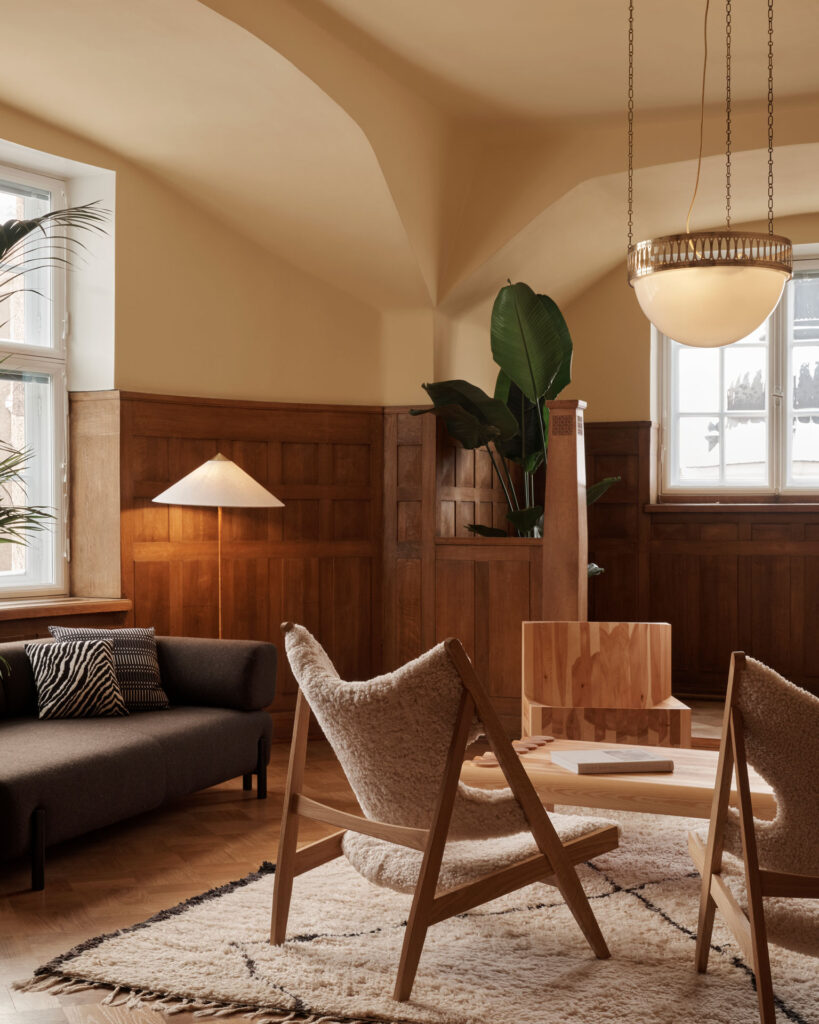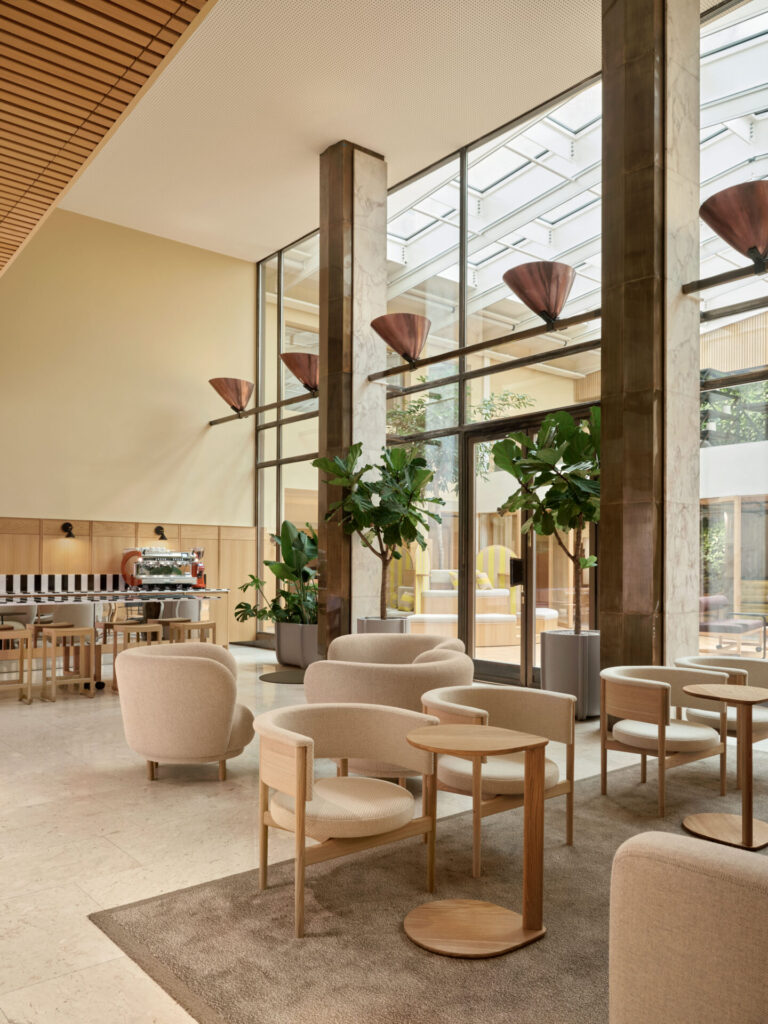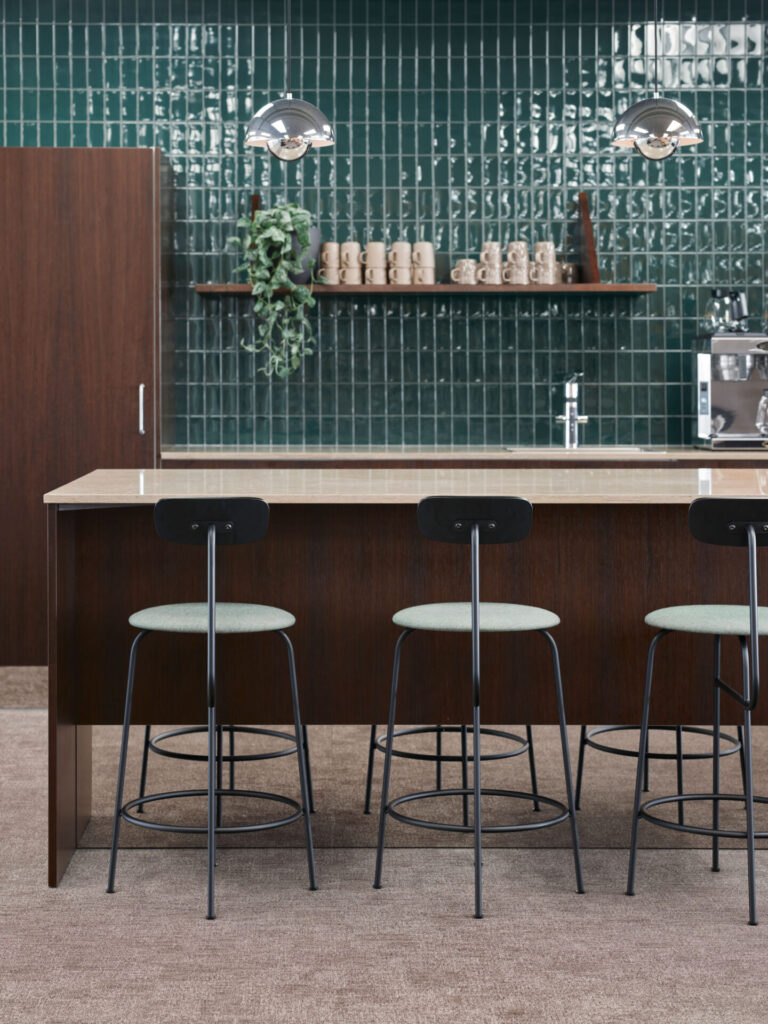
Workery+ Vallila
In the autumn of 2020 construction company and urban developer YIT invited Fyra to join a new and exciting project called Workery+. Together with Microsoft YIT had created “The Year Zero Report”, a study that defines seven lessons on the future of working. Workery+ Vallila is the first concrete outcome on what a service model based on those learnings would look like.
Client
YIT
Location
Helsinki
Year
2021
Photography
Riikka Kantinkoski
Awards
Smart Building Award 2021
Expertise Workplace Design
Background


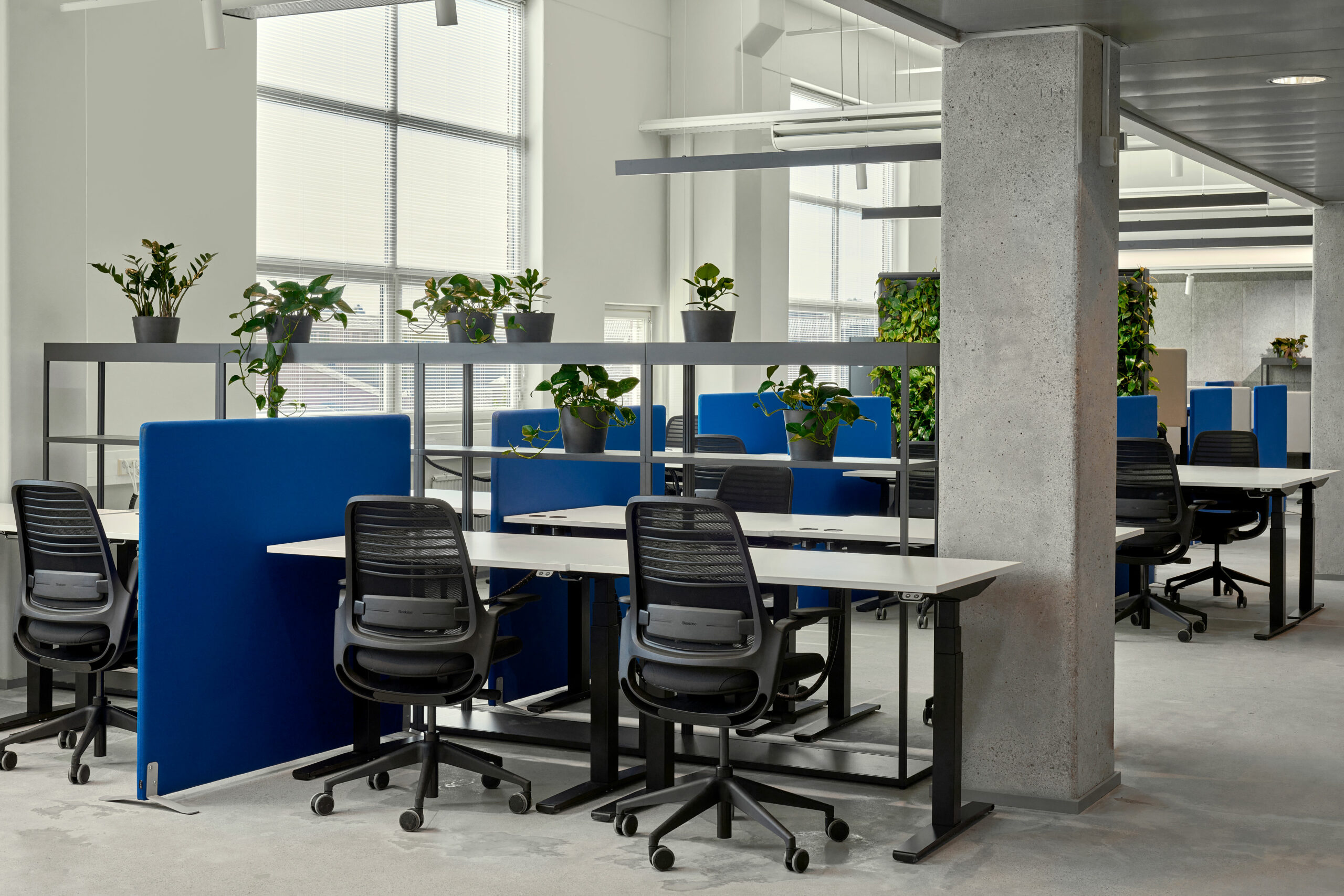
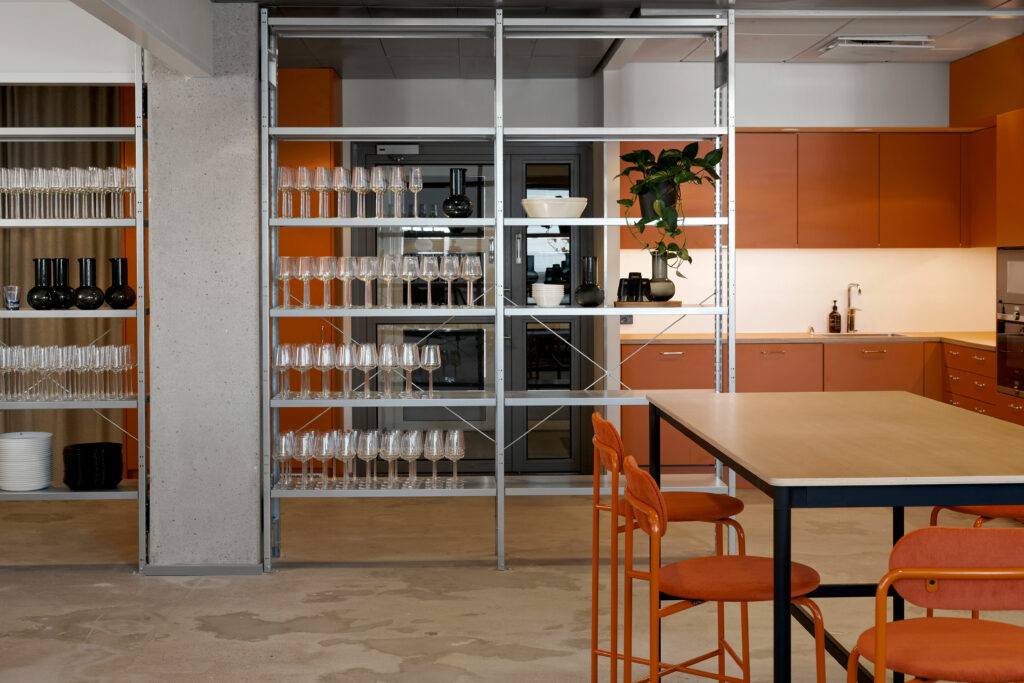
Plans for the new kind of shared office and remote working space were put into action quickly. The Sturenportti building in Vallila, Helsinki had gone through renovations during different time periods. Thus, a clear unified feeling of space needed to be created, while also making as little changes as possible in the building itself to minimize the environmental impact. The protected iron floors of the building served as an inspiration for a reproduction of the industrial atmosphere throughout the premises.
Strategy & Delivery





Workery+ Vallila offers workspaces for operators of all sizes. The building consists of open lobby space with café, lunch restaurant, project and meeting rooms, common working spaces, and quiet, soundproofed workspaces. A professional webcast studio is one example of the curated services that Workery+ Vallila offers. Workery+ Vallila is a co-working space truly designed to meet the needs of the new changed ways of working with a help of smart and innovative technologies.
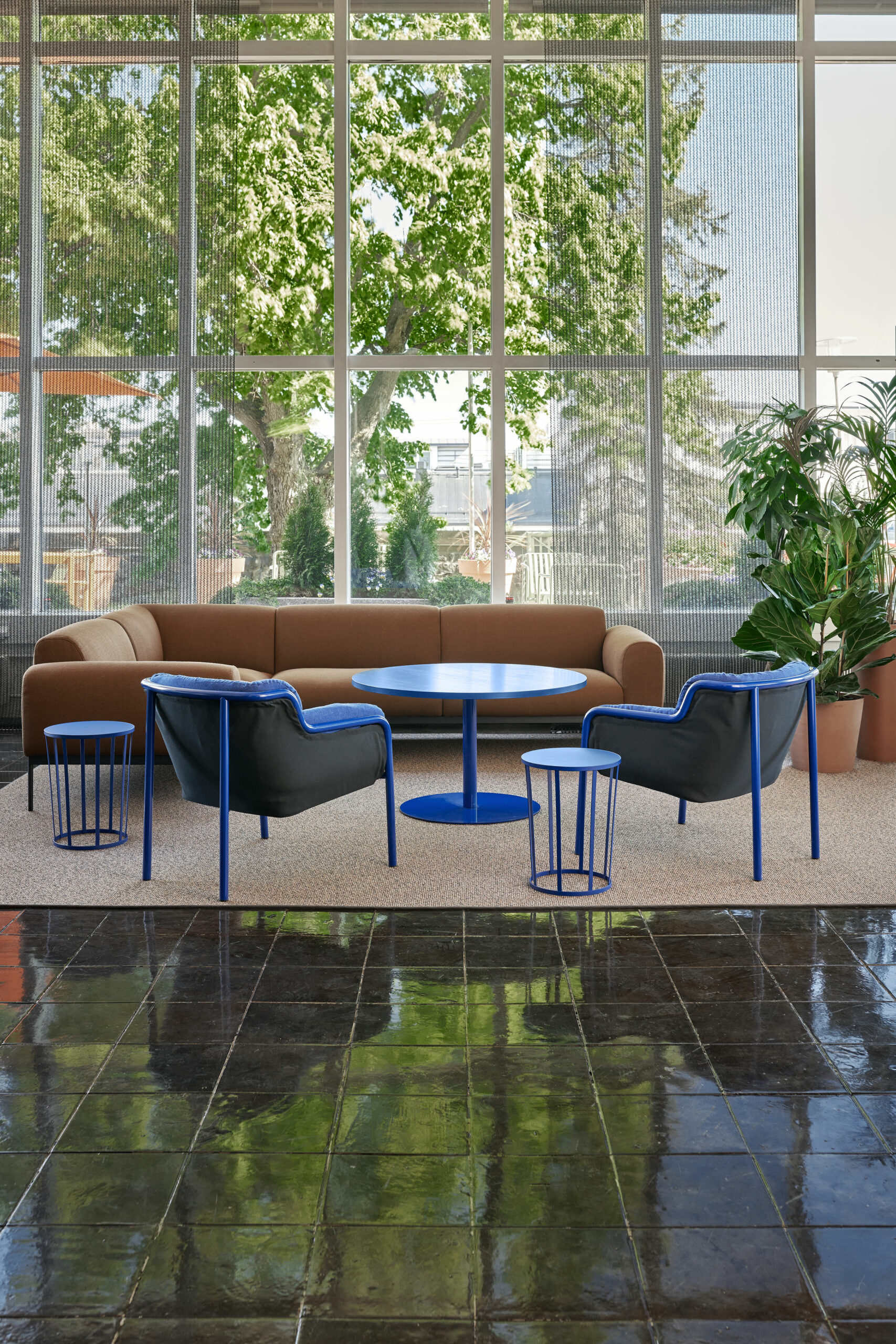

Team
Niina Sihto
Co-founder
Senior Designer,
WP and Concepts
niina.sihto@fyra.fi
+358 (0)40 508 0332
Anu Latvala
Head of Concepts
Interior Architect
anu.latvala@fyra.fi
+358 (0)41 501 6405
Maija Leskelä
Interior Architect
Furniture Designer
M.A. (Cultural Anthropology)
maija.leskela@fyra.fi
+358 (0)40 041 2322
