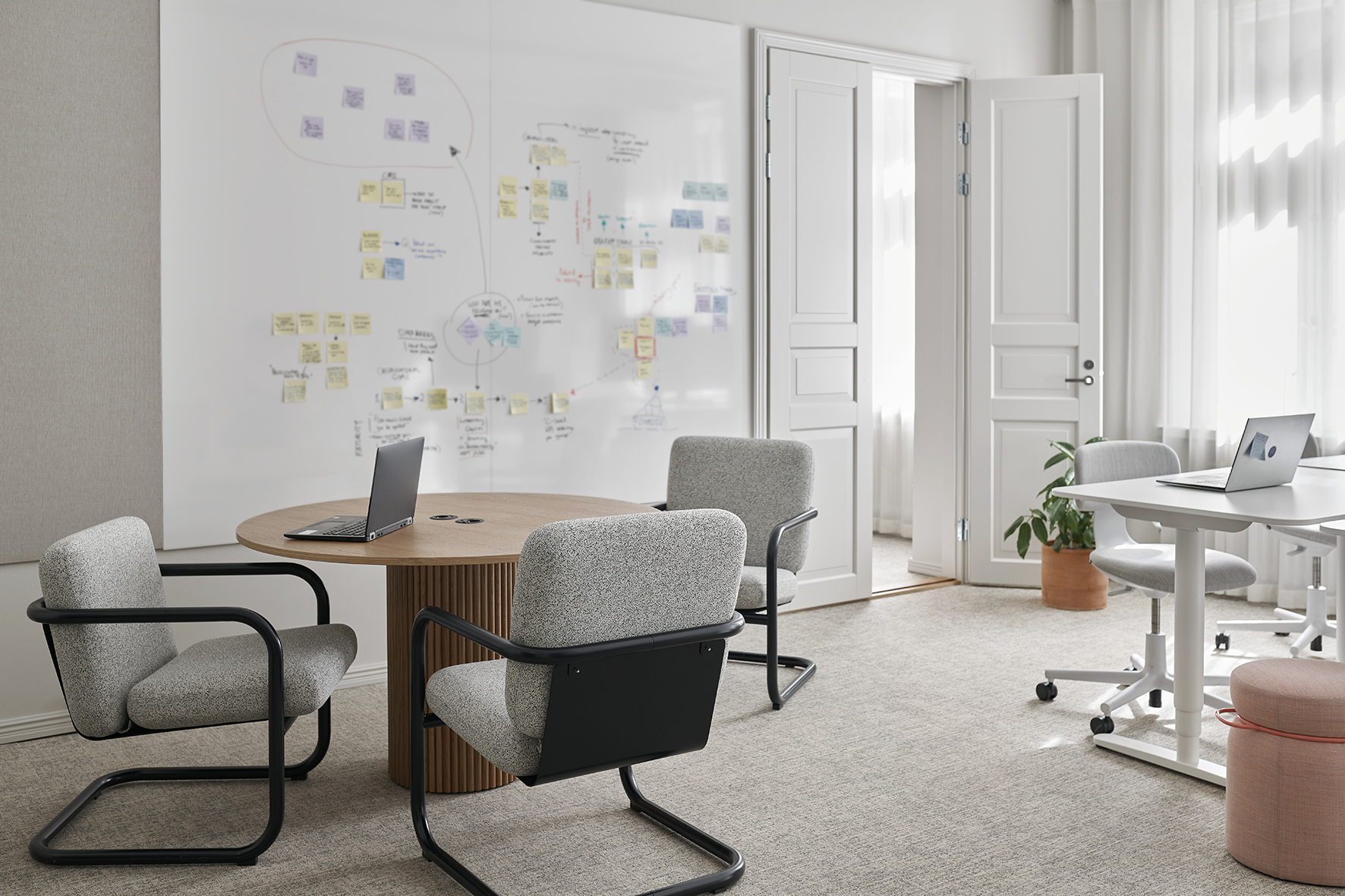
Happy Signals
Defined by its iconic location in the city center of Helsinki, Aleksi 15 has been a hub for commerce and business for a century and a half. The exceptional property is going through a major renovation regarfing the use of premises, as the historic commercial building is being transformed into a modern office and retail center.
Client
HappySignals
Location
Helsinki
Area
350 m²
Year
2021
Photography
Riikka Kantinkoski
Expertise Workplace Design
Background

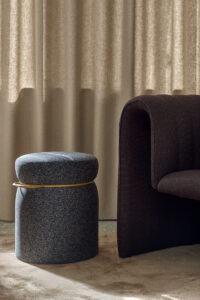

HappySignals, a leading measurer and identifier for happiness, expectation and productivity data, was looking for a new home for its newly grown team. The aim was to find a bright space where new and changed ways of working were taken into account.
The property of Aleksi 15 answered the need for a right kind of premise perfectly, resulting in rapid plans for a modern, user oriented office space. In addition to designing premises for the new tenants, Fyra was also involved in creation of the marketing materials.
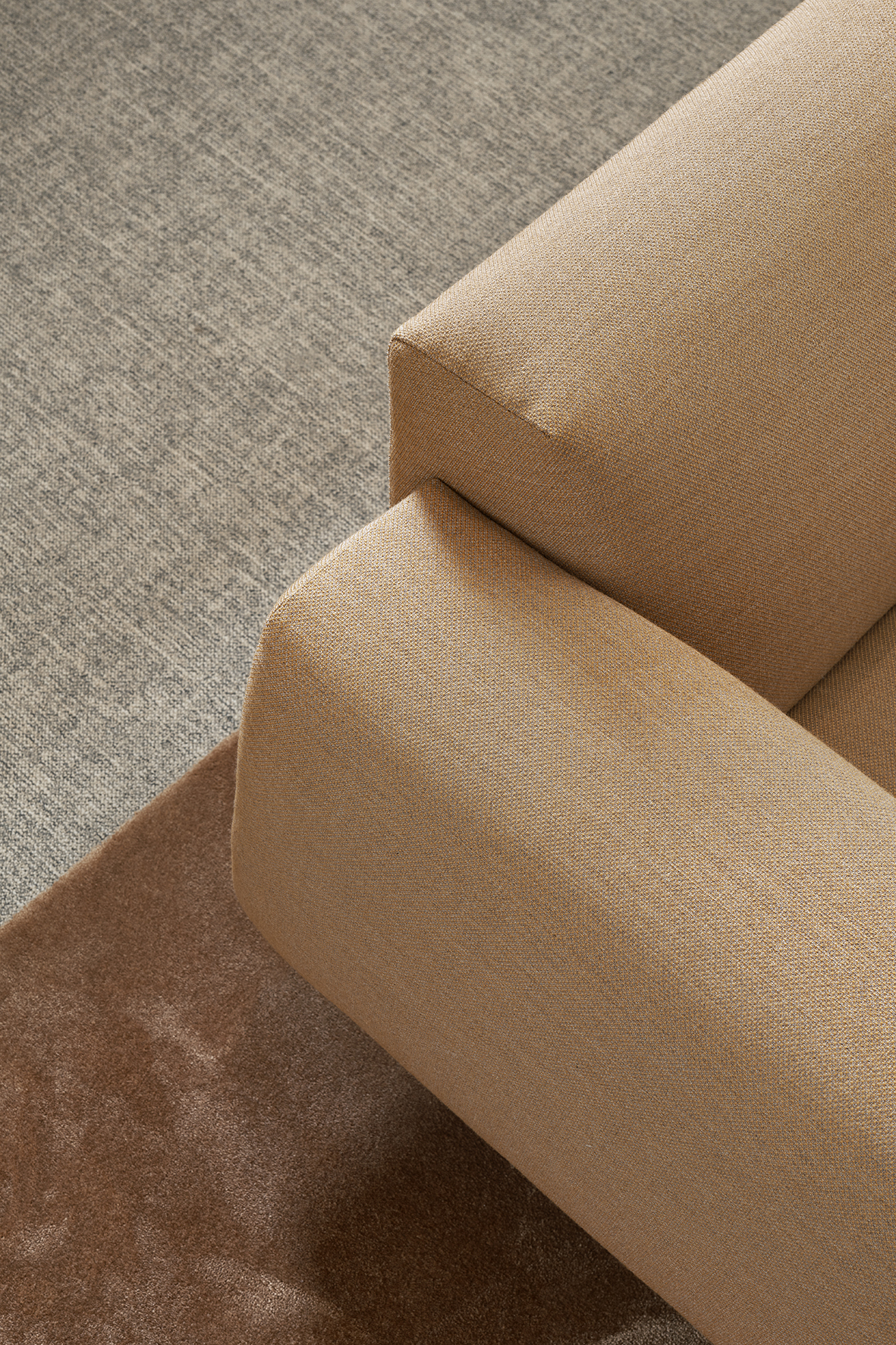
Delivery
HappySignals office represents a new era of working. According to HappySignals’ wishes and needs, the office has numerous tailored spaces for different working needs. For example a full studio set was built for video and podcast recording needs. Communal spaces were given a great deal of careful thought to create a homely atmosphere and in addition to traditional workstations the different ways of meeting colleagues and customers was emphasized.
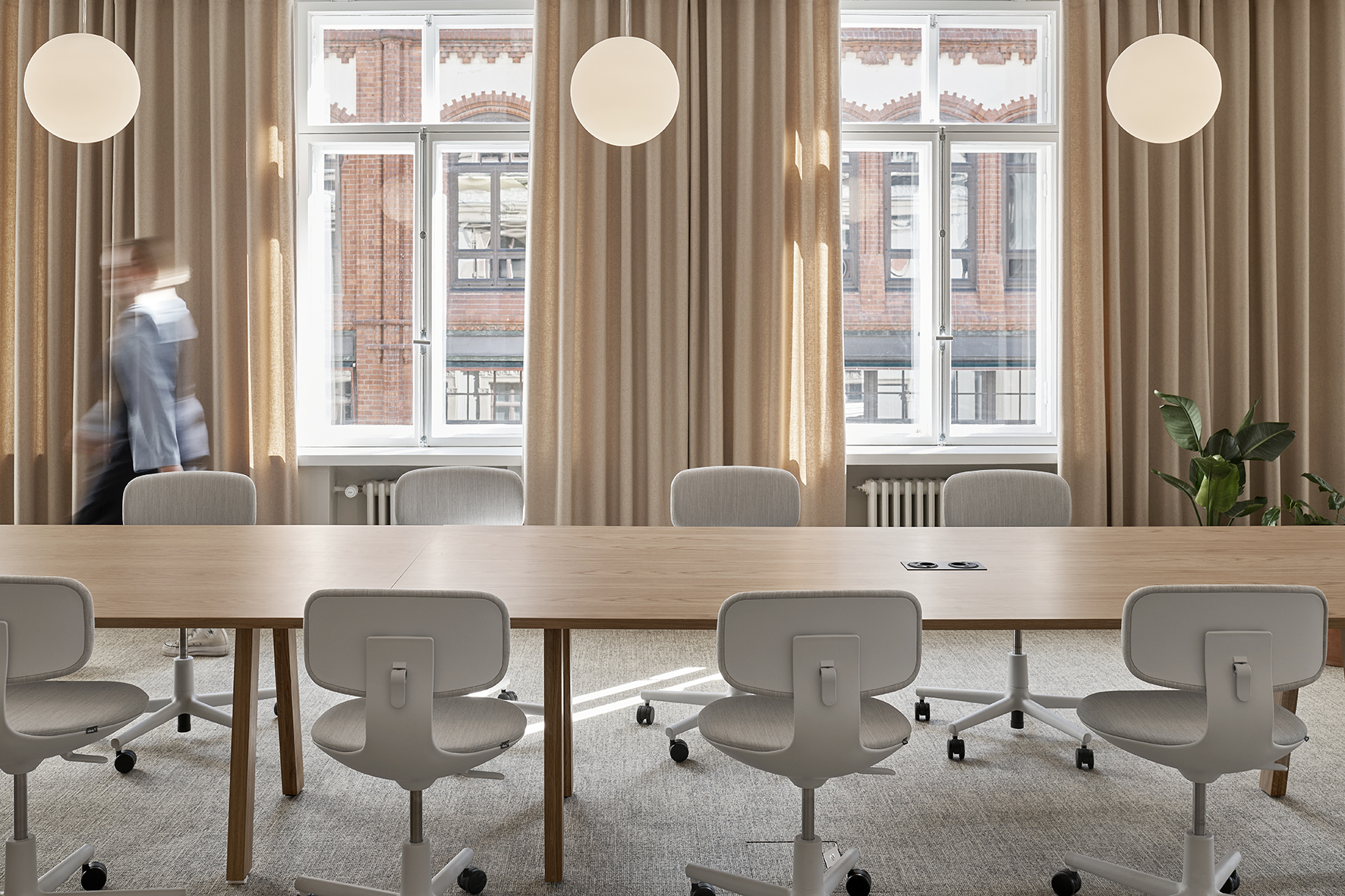
Team
Ella Liuksiala
Interior Architect
Niina Ojutkangas
Head of Insight &
Workplace Development
Interior Architect
niina.ojutkangas@fyra.fi
+358 (0)45 224 1014

In July 2018 technology company Solita chose Fyra to create a new key concept for their premises. At the same time, it would change the working culture of the growing company.
Client
Solita
Location
Helsinki, Turku, Tampere, Lahti, Stockholm, Tallinn
Year
2019
Photography
Riikka Kantinkoski
Expertise Concept DesignWorkplace Design
Background



Solita chose Fyra to address a challenge that had come up in the business: how to create a space that enables growth without the addition of actual square metres. The company had already conducted utilisation rate calculations and employee surveys. Fyra reviewed the initial data, participated in group interviews and helped create the vision the company had for their spaces.
Strategy & Delivery


The result was a concept tailored to take into consideration the changing needs of both individuals as well as teams. There were different types of spaces. One of them, Daily, was built in the immediate vicinity of the team huts. It was a place for the teams to have their daily 15-minute stand-up meeting. The workstation areas consist of flexible solutions so teams can grow or become smaller without major changes.
The important thing for a growth company is to be able to meet clients and stakeholders. This is now easy with the Meet up venue area. A great deal of conference rooms with efficient use of space were designed. All equipped with great video technology enabling working from wherever you are in Finland – or in the world. On the other hand, a shared café provides a natural way for employees to come together which, in turn, supports innovation.
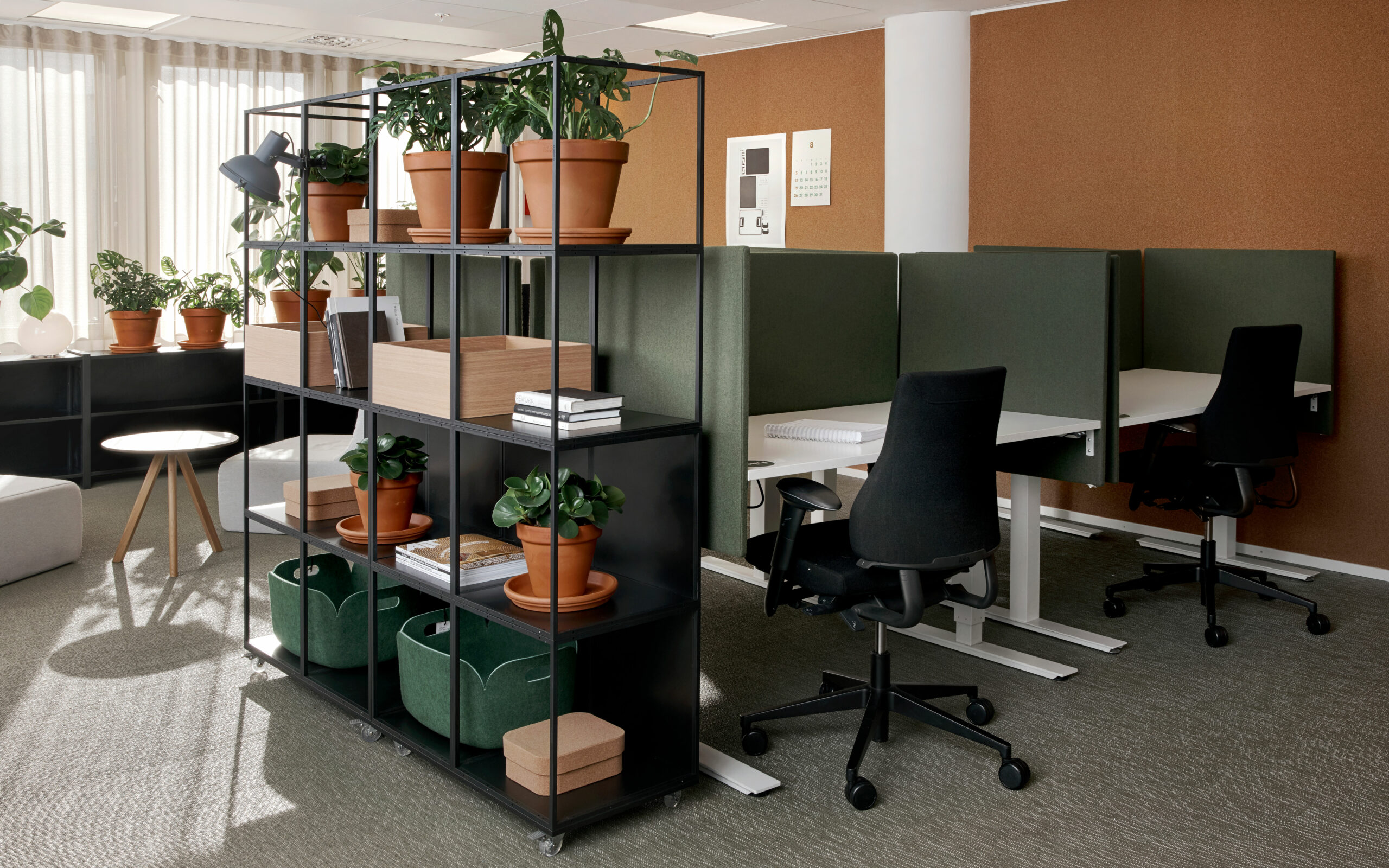

The concept was tested in the smaller Solita offices in Turku, Lahti and Tallinn as well as in a separate pilot space in Tampere. Each location provided new information and the concept was developed accordingly. A well-prepared space concept enabled the completion of the Helsinki offices in six months from signing the lease to the new location.
Despite the tight schedule, the Helsinki office, too, has a lot of custom furniture and fixtures designed specifically for the premises. A well-thought-out and flexible concept ensures effortless growth for Solita in the future also.

Team
Tiina Närkki
Co-founder
Senior Designer,
WP and RE development
tiina.narkki@fyra.fi
+358 (0)40 536 3530
Heini Korpinen
Interior Architect
Designer
Niina Ojutkangas
Head of Insight &
Workplace Development
Interior Architect
niina.ojutkangas@fyra.fi
+358 (0)45 224 1014
Sara Koivisto
(on parental leave)
Interior Architect
Concept Designer
sara.koivisto@fyra.fi
+358 (0)50 365 7219

Would you like to work today standing up, sitting in an armchair or gazing at the sea? All these types of working are available at the renewed Neste headquarters. The company’s work culture has now boldly entered a new era.
Client
Neste
Location
Espoo
Area
10 000 m²
Year
2017
Photography
Sampsa Pärnänen
Expertise Workplace Design
Background


In the beginning of summer 2016 the Neste headquarters’ façade appeared as grand and forward-looking on the outside but on the inside the interior was like in any other office: brown, grey and lots of separate rooms. The traditional cubicle style did not comply with the Neste brand and it was not reflecting the direction in which Neste wanted to take the company culture.
“We wanted a multi-space office that would encourage and promote interaction”, says Niko Pihlman, Head of Real Estate at Neste Oyj. “We wanted premises that are flexible and provide people with working space regardless of time or location.”
It was time to tear down walls and create a whole new working environment for over 600 people.
Fyra was chosen to create the interior design.
“We were particularly impressed with Fyra’s competence in providing multi-space office solutions. Their references show that people at Fyra are in tune with the office working culture of the future and how to implement that to the company premises”, Pihlman says.

Delivery
A well-thought-out concept was needed in the beginning. It took a lot of research and interviews.
“Interior solutions must always be based on how people work and operate in the environment we are going to design. We must find out how people in this exact company work. For me, as an interior designer, the most rewarding thing is solving the functionality of the premises and meeting the expectations of the personnel. This ensures an environment in which people thrive”, says Anu Latvala, Interior Architect at Fyra.
The renovation was carried out within an extremely tight schedule. The project began in the beginning of 2016 and the last floor was completed in July 2017. The personnel were interviewed and plans were changed whenever new needs came up.
“The Fyra team was keen and perceptive in recognising the needs that emerged from the interviews. Each floor was executed keeping in mind the needs of the building users as well as the overall requirements set by the company”, says Neste’s Niko Pihlman expressing his gratitude.


The fact that the company is located in two adjacent buildings, consisting of nine 1000-square -meter-floors, meant that Fyra had a challenge on their hands. From the beginning they decided to execute the project in stages.
One floor at a time the walls were torn down and the plastic flooring removed. Everything was substituted with colour, natural materials and sleek, modern furniture from Finnish furniture manufacturers. The guiding idea throughout the project was to create an open, flexible space where people can interact. Whereas previously people were sitting in their own places amidst piles of papers, now everyone has nine floors at their disposal.
“Pretty much all work spaces are flexible and they don’t ‘belong’ to anyone”, says Fyra’s Latvala.
A multi-space office allows information to circulate more easily as people see each other and are able to exchange ideas also in informal spaces – like in the kitchen. One was built on each floor.
“People work 7,5 hours a day. It is really important that the work environment is comfortable. An open-plan office has to have great support facilities”, Latvala says.
A fun detail in the new offices is that each floor has a kitchen that differs from the others – just like each floor. The furniture in each floor is different and some of the floors have a lush indoor plant wall.
“One wing is blue and the other is green and the colours fade towards the top”, Anu Latvala says.

There are work spaces and different office layouts that suit different needs. Some prefer a more traditional office desk and some a standing desk. Someone might perform better when slouching on a sofa with their laptop or sitting in a dark blue or green armchair. There a spots for those who work alone and for those who work in teams. Something for all.
“Different spaces provide sometimes a much needed distraction without having to leave the premises”, says Niko Pihlman from Neste.
One such distraction is available when taking the elevator to E6, the top floor. There is a self-service café, a small golf course, sofas, a library, armchairs and rooms of different sizes available for reservation. A minimalist interior combined with a spectacular sea view.
Big companies like Neste need their headquarters to look modern and contemporary, and last for more than ten years. Solutions have to be not only great but timeless, too. The facilities have to be flexible should there be a decrease or increase in the number of staff. Layouts must withstand changes.
“The new offices are more flexible and suit the Neste business operations”, says Niko Pihlman.
The renewed premises contribute to and complement the Neste marketing communications: fresh, easily approachable and positive. An office that looks like its brand engages employees and acts as a calling card for the company.
It was clear right from the start that the renovation would go further than just the Espoo headquarters in Finland. The concept needed to be reproducible and applicable on a global level. During the renovation Fyra and Neste compiled a manual regarding the office solutions. The instruction book called Agile Working will be made available in the Neste offices around the world.
This means that also other Neste offices will be able to provide different work spaces be it at a café or by a green plant wall or a golf course – or sitting at a traditional office desk.
“I am very happy with the outcome”, says Niko Pihlman at Neste.
“We found the common thread very quickly. The common thread between the Neste brand and the working culture we want to promote.”
Team
Niina Sihto
Co-founder
Senior Designer,
WP and Concepts
niina.sihto@fyra.fi
+358 (0)40 508 0332
Anu Latvala
Head of Concepts
Interior Architect
anu.latvala@fyra.fi
+358 (0)41 501 6405

Zalando Tech Hub
There are a couple of things you cannot help noticing when entering the Zalando Helsinki Tech Hub. The company known for its online retail business has premises where Hulk, the green superhero, jumps at you from the fire door, there are also swings with LED lights embedded in them hanging from ceiling beams as well as work stations where one can work in peace and quiet even if there was a party going on in the offices.
Client
Zalando Tech Hub
Location
Helsinki
Area
1 400 m²
Year
2016
Photography
Sampsa Pärnänen
Expertise Workplace Design
Background

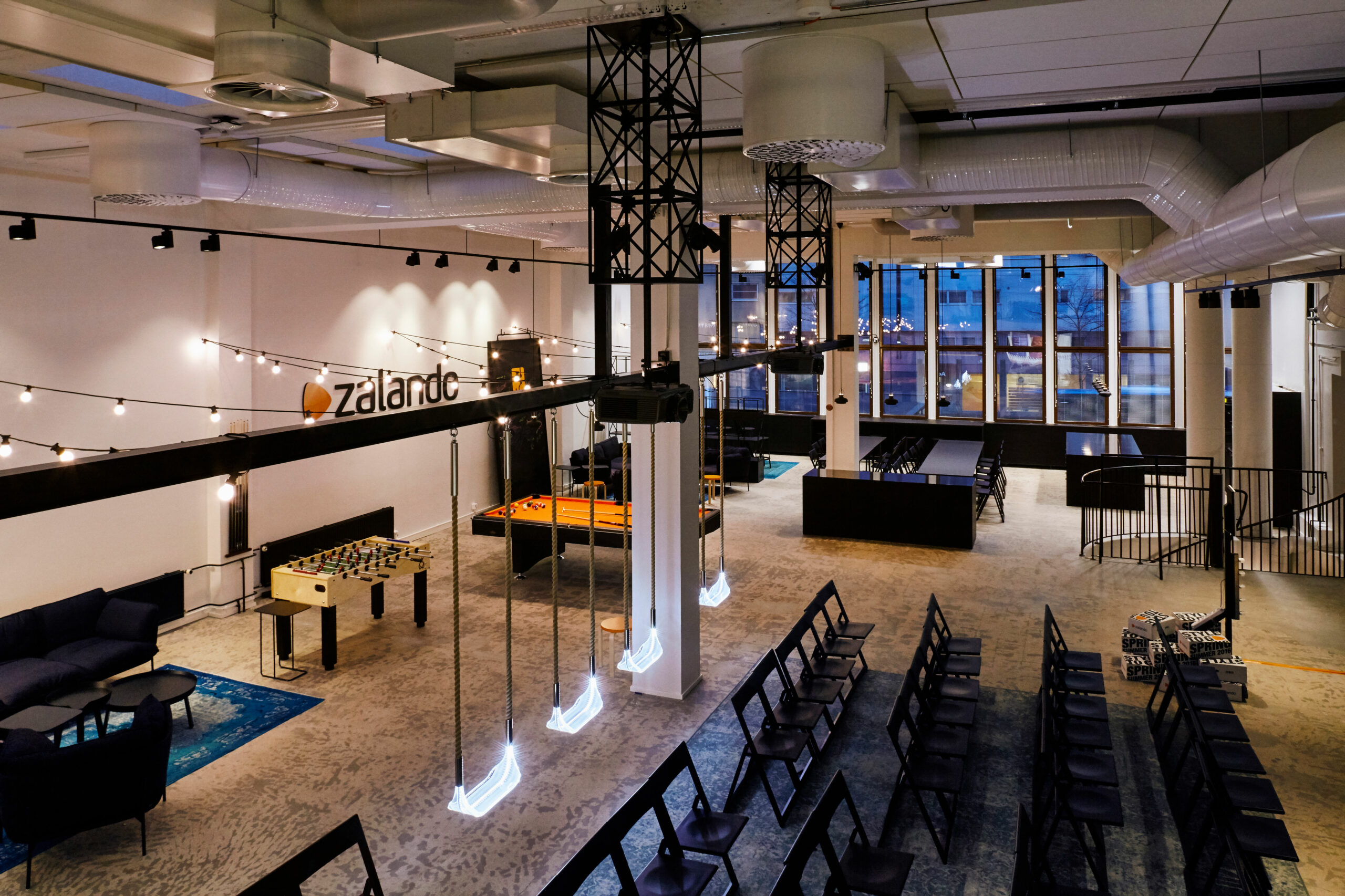

But let’s rewind to where it all started. The fast-expanding Zalando started looking for bigger premises in 2015. There was a clear-cut vision from the start: Zalando hoped for not only more space but for a raw industrial look, a vivid colour scheme based on the brand colours and a wide variety of work areas and stations.
Fyra was actively involved in realising this vision from the beginning. Fyra’s interior architects were out and about looking at potential premises with Tuomas Kytömaa, Site Lead at Zalando Tech Hub. Various preliminary layouts were sketched according to different facilities.
Then the team chanced upon a 1400-square-metre space on Runeberginkatu street, in central Helsinki. “When I saw the space I thought wow. You could immediately see the possibility of dividing it in two sections: one high-ceilinged space for events and hanging out, and another dedicated as a quiet working space”, says Taru Leppänen, the Interior Architect at Fyra.
Strategy & Delivery

Splitting the space into two resolved the entire interior architecture of the facility. The events area with a ceiling reaching the height of almost ten metres provides an opportunity to play billiards, have lunch, hang out with your colleagues, work in the sofa area on the mezzanine or swing on the light-embedded swings. This section is also used for lectures, events and parties as it can be separated so that people can continue to work at the other end of the premises.
The starting point for the office design was to ensure a quiet atmosphere for working. The layout makes sure that you cannot walk between the work stations as the corridors circle outside the work areas. Phone booths were situated so that there are no distractions or curious looks from passers-by. Solutions were provided for all the special requirements – some of which were more surprising than others. “A larger quantity of men’s restrooms were needed as this predominantly male company offers soft drinks all day,” says Taru Leppänen. The people at Zalando also had another special request in mind: the offices definitely needed superheroes. In the previous office there were pictures laminated and attached on the walls.
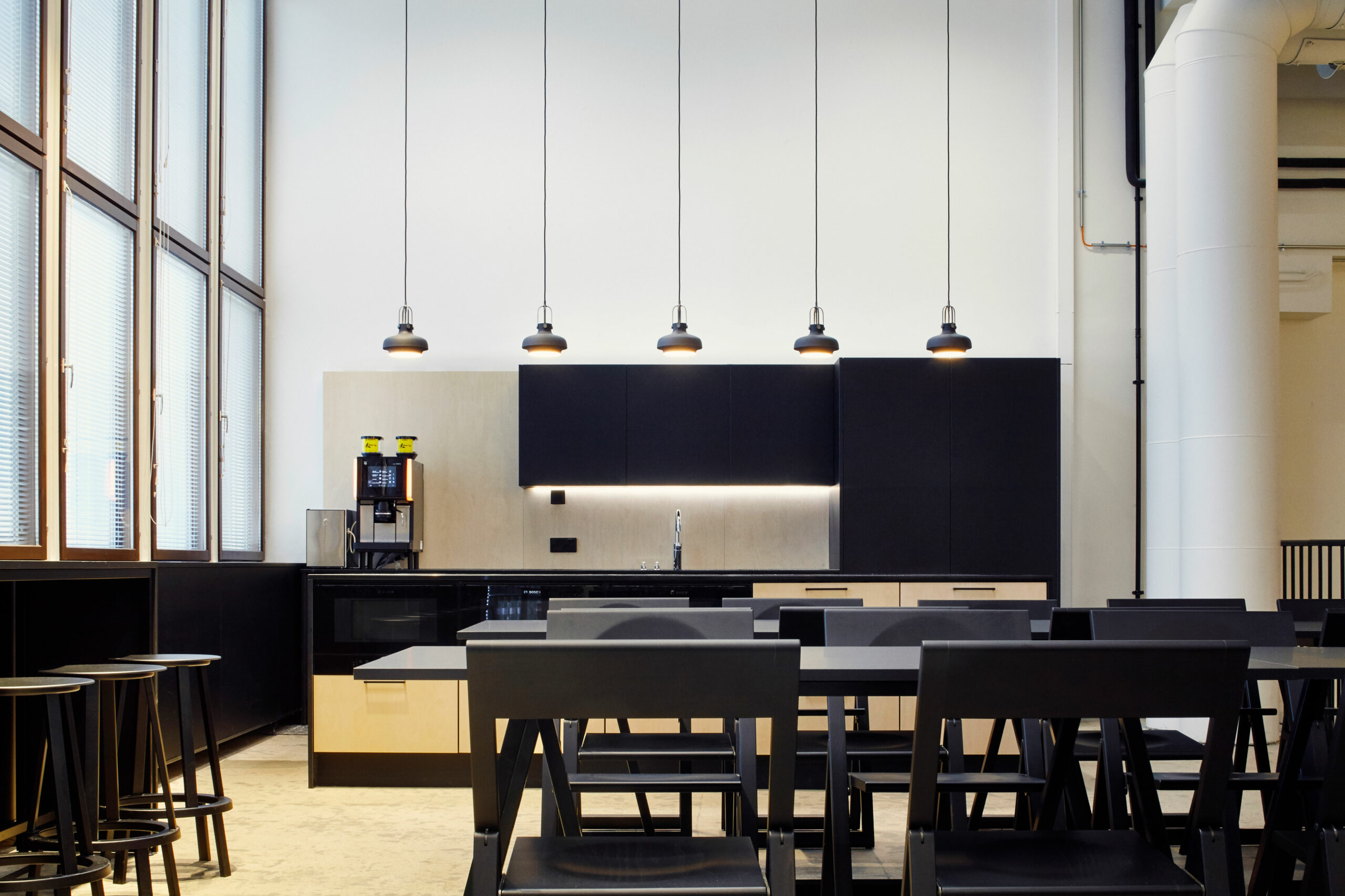
In addition to Hulk, jumping at you from the fire door, the two adjacent meeting rooms feature Batman and The Joker. Both in graphic black and white, and gnashing their teeth. All the superhero artwork was drawn by artist Rasmus Tikkanen. The employees at Zalando were asked for their input in choosing which heroes should adorn their walls. Everyone was happy with the result. Not only in the artwork but the entire interior design.
“One of the employees told us that this is the first office where their child wants to come to work. Of all Zalando offices throughout the world, this is the most amazing and absolutely the best, which is something even our German colleagues always say”, Tuomas Kytömaa says.
There is loft-esque aesthetics to the premises but with a softer twist. Birch veneer peeled on a lathe, wood stained black as well as white surfaces. These surfaces and colours alternate complementing each other in the interior of both sections of the office. There are plenty of meeting rooms to choose from, be it small two-person rooms or larger conference rooms. They were organised as separate blocks which were stained black on the outside. Glass walls and doors were used to bring an airy, spacious feel.
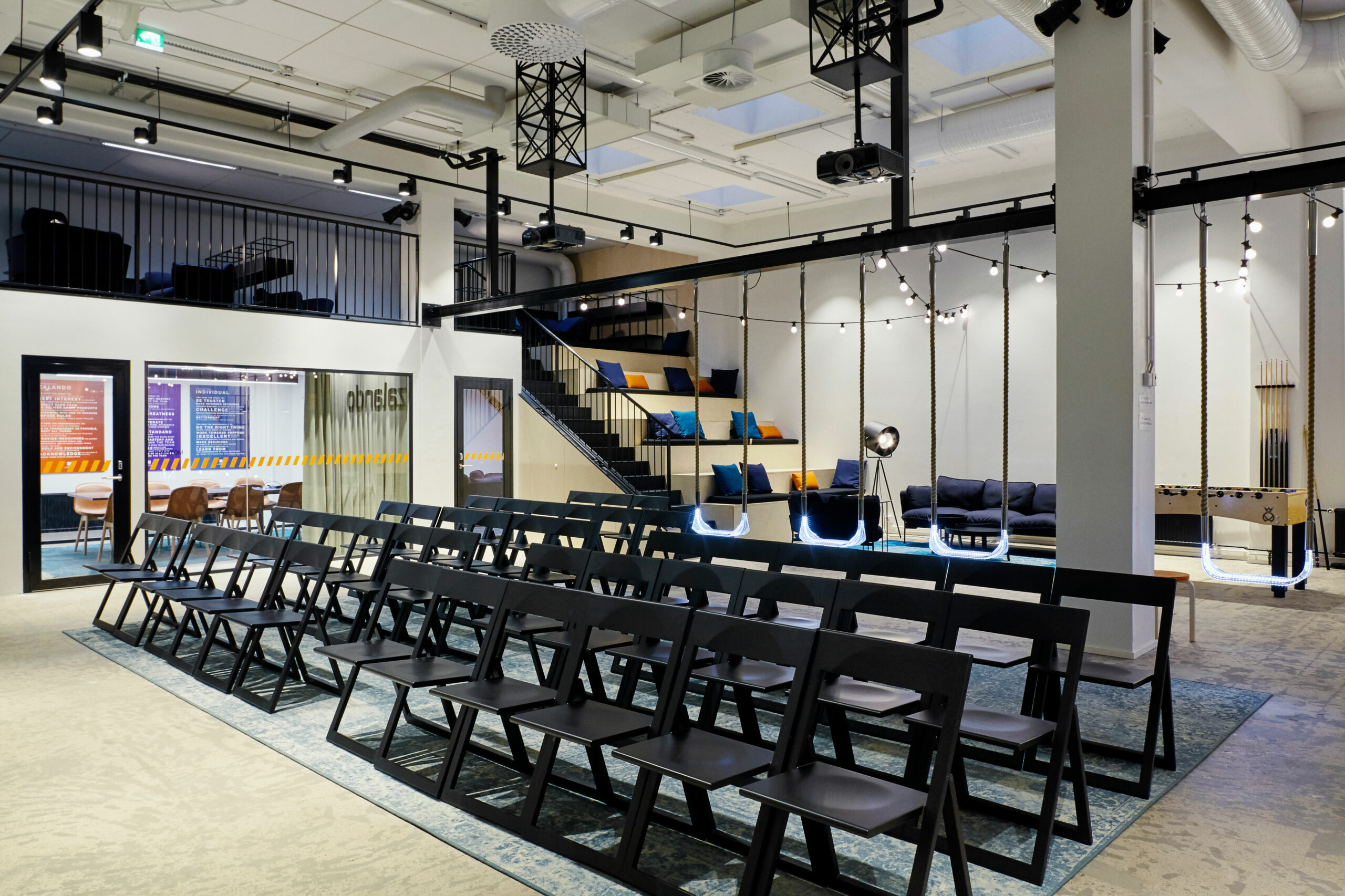

Zalando did not have a real estate manager or a project manager in Finland so Fyra was in charge of not only the designing interior architecture but also of the comprehensive project management of the entire assignment. Zalando’s Kytömaa is extremely grateful and speaks highly of Fyra’s professional competence in design and process management. Another fact he appreciates is that the Fyra team takes a tour of the offices every now and then to check for possible imperfections and contact the developer if something needs to be addressed.
“Fyra was a trusted companion and we will definitely use them in the future. Had they not been there for us in this project this could have turned into a disaster”, says Kytömaa.
Zalando is an international company that is constantly growing meaning that is seen as an appealing employer as such, but Kytömaa sees the new, amazing premises as a huge asset when it comes to recruitment market. “This is really important. It helps branding when you see this is the coolest tech hub in Helsinki.”
Team
Niina Sihto
Co-founder
Senior Designer,
WP and Concepts
niina.sihto@fyra.fi
+358 (0)40 508 0332
Taru Leppänen
Interior Architect
Designer
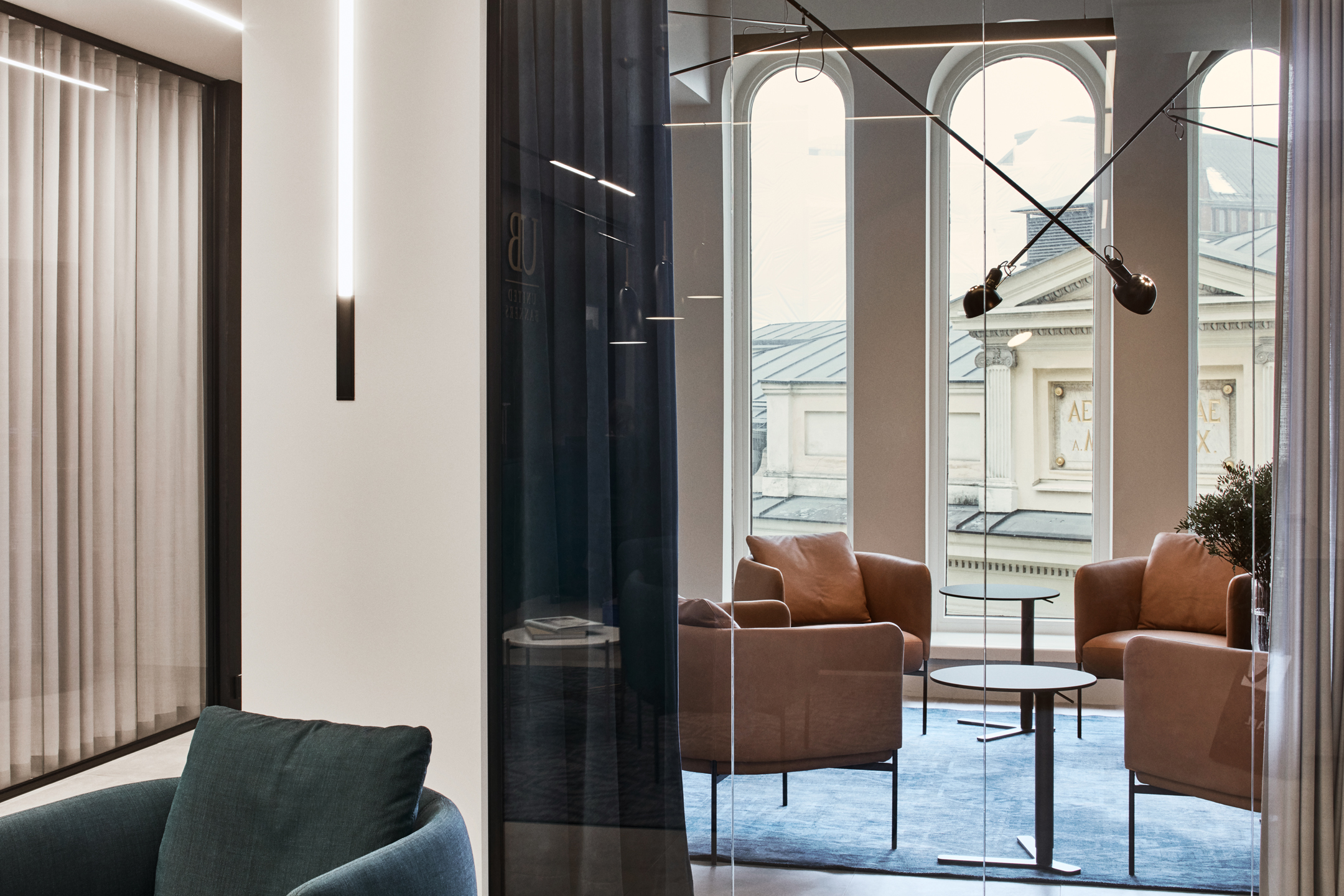
United Bankers
How does one create a space with an air of prestige?
This was one of the questions Fyra’s Jasmin Friman pondered when Fyra began designing United Bankers’ new reception and event spaces. United Bankers, situated on Aleksanterinkatu, in central Helsinki, is one of the most venerated financial management companies in Scandinavia. The company is located opposite the Stockmann department store in a historic building from the end of the 19th century. It comes as no surprise that one of the main objectives was to have the interior reflect and compliment the quality brand of United Bankers as well as the heritage architecture.
Client
United Bankers
Location
Helsinki
Area
218 m²
Year
2017
Photography
Sampsa Pärnäinen
Expertise Workplace Design
Background
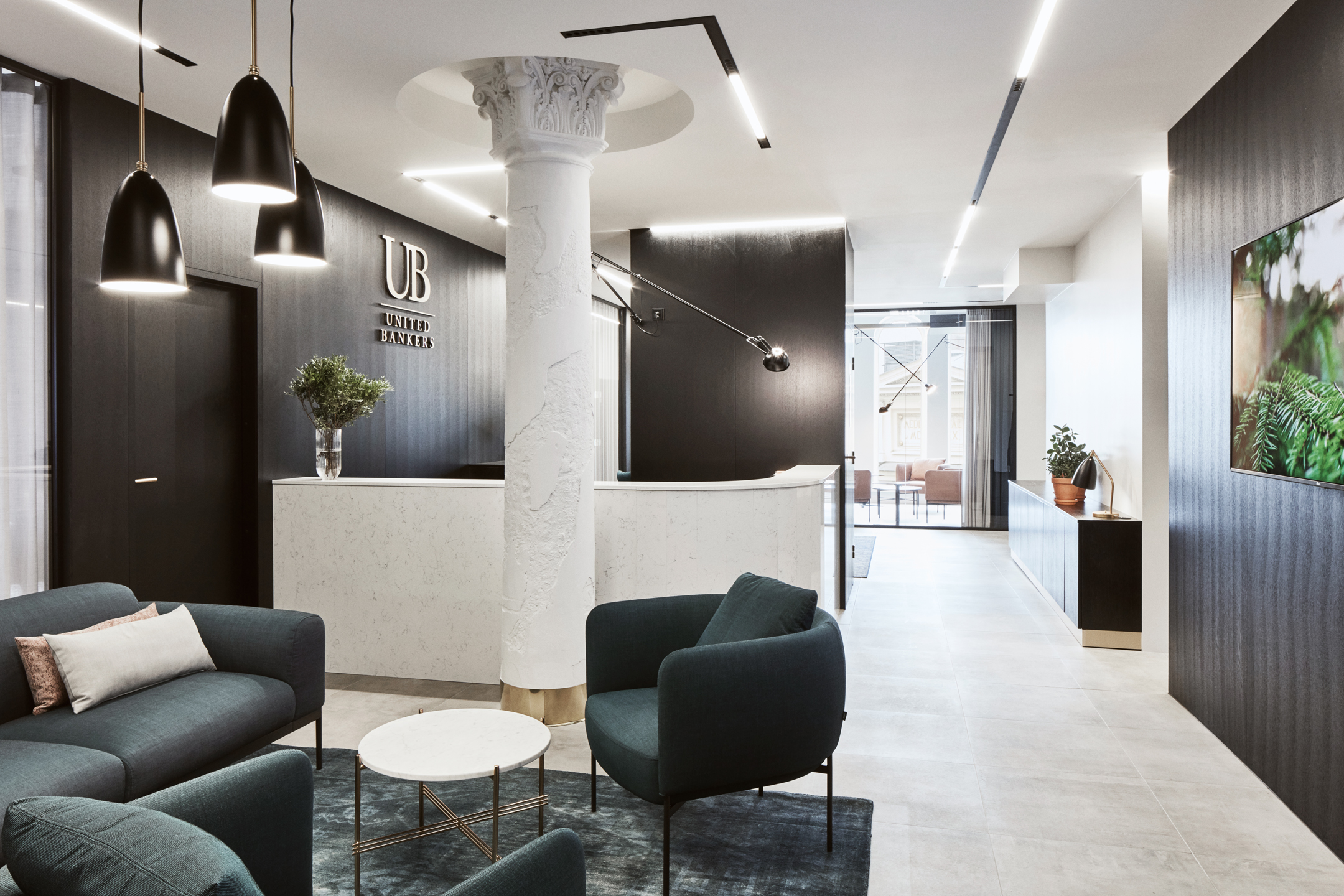
United Bankers used to have both working facilities and meeting rooms situated on two floors.
Now the company wanted the facilities to be clearly distinguishable which lead to allocating the event venue its own floor.
”It was a radical change. Walls were torn down creating a more open space”, Friman says.
When you enter the premises you feel the welcoming atmosphere immediately and get a sense of finding your way: the reception area was placed in the middle with the meeting rooms visible in the background.
The walls are mobile partitions made from elegant wood veneer. When pulled aside, the space becomes an event room for 50 people and can be used for entertaining clients or for results’ announcements and other staff occasions.
By moving the walls also smaller meeting rooms can be created. The partitions provide good sound absorption.
“We deal with clients’ confidential matters”, Ojanperä says.
For the same reason visual privacy is taken into special consideration. The glass walls in the meeting rooms allow light to travel. Airy and light curtains can be drawn to provide privacy for the clients in the meeting rooms.
Strategy & Delivery


Fyra approached creating a prestigious feel as one does with any luxury product: with the best materials possible and meticulous attention to details. And, of course, using finishing touches that would pass even the most scrupulous inspection by the design police.
Marble, brass and dark wood were chosen for the space. The colour scheme is neutral with a Scandinavian feel: large light grey floor tiles and meeting room carpets that echo the same tone.
The colour black was chosen for some of the walls and wood veneer for the mobile partitions.
Cognac leather is featured prominently in the meeting room furniture. Every skirting board and seam, every detail is executed with utmost care. The general atmosphere is peaceful and sophisticated – it inspires and conveys trust.

One of the objectives Wärtsilä set for the premises was to bring in colour. Fyra’s Sihto tells that she decided to keep the main lobby elegant and minimalist using the brand colours, blue and orange, to add accent. Colours were the main feature in all other floors. This is how the layering of colours came about. There were combinations of two colours using blue, green and orange.
“We used all shades of those colours to really liven up the spaces”, says Sihto describing the results.
Corrugated iron – inspiration drawn from shipping containers – was used in versions of steel and wood throughout the building to bring the interior together.
Fyra made all decisions by keeping the employees and their working methods in mind: people need to thrive and the facilities must support their work. Floors and furniture create a harmonious space that adapts easily to the changing demands in everyday work.
The fifth floor acts as a finishing touch to the comfortable working environment: Café Femma takes up the entire floor. It’s a space ideal for lunch, coffee break or work. With Fyra’s vision Café Femma now resembles an actual coffee shop.
And what else do people do there besides eat and drink?
“First and foremost, it is a place where people who work in different projects and different departments can interact and hang out”, says Hollfast smiling.

A successful project is a result of seamless, close cooperation between Fyra, the client and the subcontractor, for example, a fixtures and fittings contractor.
“Having a great plan is not enough. The execution, too, needs to be flawless”, states Friman.
United Bankers’ John Ojanperä is pleased with Fyra.
“The people at Fyra were always available and able to react to even the quickest of demands and deadlines. They are both professional as well as flexible.”
Fyra’s Friman emphasises the fact that good design begins with listening to the client.
“It’s not enough to have a beautiful space. It has to be functional and respond to every need of the client. For me, that’s the end-all and be-all”, Friman says.
United Bankers’ John Ojanperä could not be happier with the outcome.
“It truly became a great space”, he says. “We get lots of positive feedback from our clients as well.”
Team

Fyra designed a new campus for Wärtsilä creating a true office of the future. Comfortable premises provide possibilities for various forms of team work – even with colleagues sitting on the other side of the world.
Client
Wärtsilä
Location
Helsinki
Area
10 500 m²
Year
2018
Photography
Sampsa Pärnäinen
Expertise Workplace Design
Background



The open lobby welcomes you to the campus of Wärtsilä, a publicly listed company.
With the of Fyra, Wärtsilä’s whopping 10,500 sqm facility underwent a comprehensive renovation with the load-bearing structures being the only things left untouched.
Why was that?
The answer lies in the changing work culture that sets requirements for the office facilities, too. In an international listed company such as Wärtsilä, there is an increasing number of teams with members scattered around the world. Working days and weeks are composed of a variety of assignments.
A plan was devised to create a space that would support the international work culture and adapt easily to suit different work phases and methods. It took a year from planning to completion resulting in brand new Wärtsilä facilities.
Strategy & Delivery


In Fyra’s new work space concept not a single one of the 525 employees has an office room of their own. Instead there are spaces suitable for different work phases, methods and group sizes. The first two floors are allocated solely for negotiation rooms. In addition, the second floor houses the Wärtsilä Acceleration Centre which acts as an agile idea accelerator.
“The same logic applies to all floors. Rooms with a sea view are for projects and team work whereas the other end is for individual work that requires concentration”, says Niina Sihto, Fyra’s co-creator and senior designer with the main responsibility in this project.

One of the objectives Wärtsilä set for the premises was to bring in colour. Fyra’s Sihto tells that she decided to keep the main lobby elegant and minimalist using the brand colours, blue and orange, to add accent. Colours were the main feature in all other floors. This is how the layering of colours came about. There were combinations of two colours using blue, green and orange.
“We used all shades of those colours to really liven up the spaces”, says Sihto describing the results.
Corrugated iron – inspiration drawn from shipping containers – was used in versions of steel and wood throughout the building to bring the interior together.
Fyra made all decisions by keeping the employees and their working methods in mind: people need to thrive and the facilities must support their work. Floors and furniture create a harmonious space that adapts easily to the changing demands in everyday work.
The fifth floor acts as a finishing touch to the comfortable working environment: Café Femma takes up the entire floor. It’s a space ideal for lunch, coffee break or work. With Fyra’s vision Café Femma now resembles an actual coffee shop.
And what else do people do there besides eat and drink?
“First and foremost, it is a place where people who work in different projects and different departments can interact and hang out”, says Hollfast smiling.


Fyra’s Niina Sihto tells that the renovation of the Wärtsilä campus was carried out with appreciation for the company history which dates back to 1834. The renewed facility has old model ships as partitions. Wärtsilä’s exquisite art collection that has been accumulated over the years is now coordinated and on display as a whole.
“The library or the lounge is open for all employees but it has also been designed for entertaining guests and conducting board meetings”, Sihto describes the distinguished space.
Fyra wants to make spaces that have that special Fyra signature touch but, most of all, they want to design spaces that portray the essence of the client.
“Even though this was a huge project, I believe it was a success. The best thing was hearing Wärtsilä’s HR manager exclaiming “this place looks like us”,” Sihto says.

Team
Niina Sihto
Co-founder
Senior Designer,
WP and Concepts
niina.sihto@fyra.fi
+358 (0)40 508 0332
Jenni Suurhasko
Interior Architect
WP Consultant
Sara Koivisto
(on parental leave)
Interior Architect
Concept Designer
sara.koivisto@fyra.fi
+358 (0)50 365 7219
Silja Kantokorpi
Interior Architect
Designer
silja.kantokorpi@fyra.fi
+358 (0)44 031 0899

Outokumpu
When Outokumpu, the global leader in stainless steel, relocated its headquarters from Espoo to Helsinki, the move in itself was not the only change to take place. When the moving trucks arrived in Helsinki in summer 2016, it marked a change towards a working culture characterised by collaboration and togetherness.
Client
Outokumpu
Location
Helsinki
Area
4 000 m²
Year
2017
Photography
Sampsa Pärnänen
Expertise Workplace Design
Background


Fyra received an invitation to tender and was chosen to provide the interior architecture for the new Outokumpu headquarters. “We were immediately on the same wavelength and discussing concrete ideas”, says Taisto Kauppinen, Real Estate Manager at Outokumpu.
Outokumpu, too, had concrete and detailed expectations regarding the new headquarters: for example, the idea of a centralised conference centre existed already. The centre consists of 18 different conference rooms, facilities for conducting phone calls and meeting rooms.

Delivery
The starting point for the design process was to come up with an interior that would, to a certain extent, reshape the imagery of traditional steel industry without ending up being too trendy. The interior architecture emphasises the brand by using steel details, the colour blue and the simplicity of streamlined visual imagery. This is especially noticeable in the conference centre.
“When you enter the centre, first thought that comes to mind is wow, this is quite the office you have here”, Taisto says.
The transition from your own room to an open-floor plan was made smoother by keeping the personnel continuously informed on the latest news and progress of the interior project. For example, employees had the opportunity to try the new furniture and visit the construction site.
One of the topics under discussion was the meaning of an open-plan office space today. It is not a single open space where everyone hears everyone’s phone calls but rather a hybrid office that incorporates not only individual work stations but also secluded little areas and sofa sets. Other important facilities include quiet areas separated with partitions as well as private spaces for conducting phone calls and having meetings. Each floor and wing has a variety of different spaces for employees to choose from according to their working methods.
“We have been here for six months now and nobody misses the old office. The atmosphere is happier. You are more engaged in conversations with your colleagues since there are no separate rooms where to spend the whole day. I believe this also improves collaboration between teams”, Taisto says.

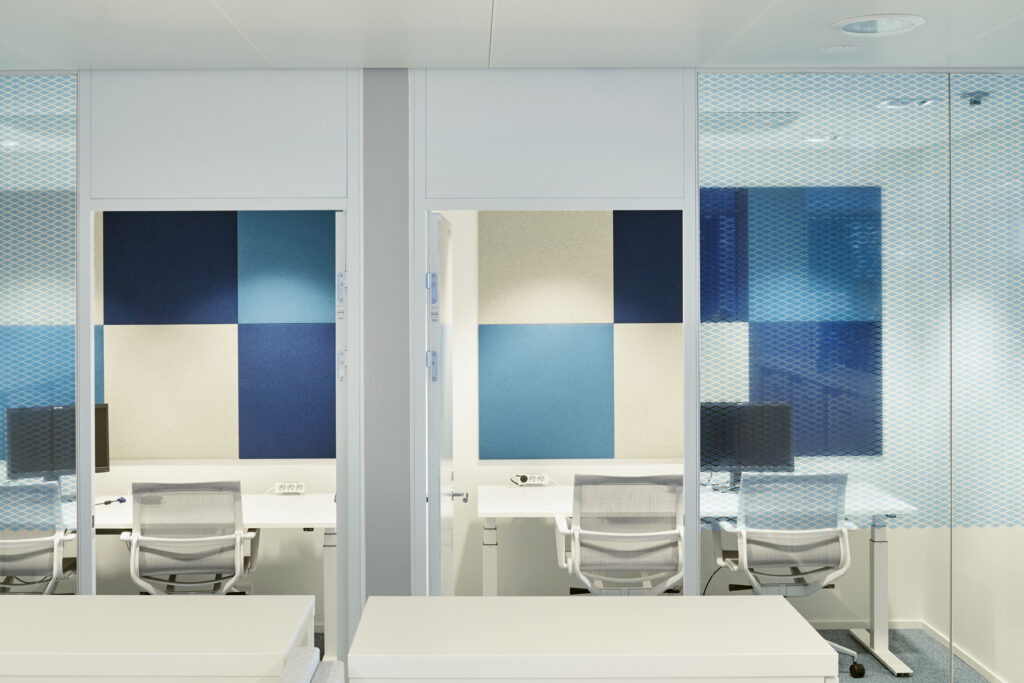
Starting the project, a great deal of thought was put into how to maintain the team spirit and togetherness when people have settled in the new premises and are slightly scattered. Coffee machines were the answer, or rather, reducing the number of machines: the new office has basically just one big coffee machine encouraging interaction between colleagues.
“Occasionally you have to wait for your coffee but that’s alright. The coffee tastes good and people are happy”, Kauppinen says.
“The outcome was immensely successful and working with Fyra was effortless. It’s always a pleasure to work with professionals.”



Team
Niina Sihto
Co-founder
Senior Designer,
WP and Concepts
niina.sihto@fyra.fi
+358 (0)40 508 0332
Emma Keränen
Interior Architect
Designer
Silja Kantokorpi
Interior Architect
Designer
silja.kantokorpi@fyra.fi
+358 (0)44 031 0899
