
Hotel Torni
Hotel Torni, standing tall with its thirteen stories, has stood as a prominent city landmark in Helsinki since its establishment in 1931. A significant transformation took place in 2018 when the hotel underwent an extensive renovation, Fyra taking charge of the interior design for the restaurant, bars, and reception area.
Client
Sokotel
Location
Helsinki
Area
1657 m²
Year
2022
Photography
Riikka Kantinkoski
Expertise Hospitality Design
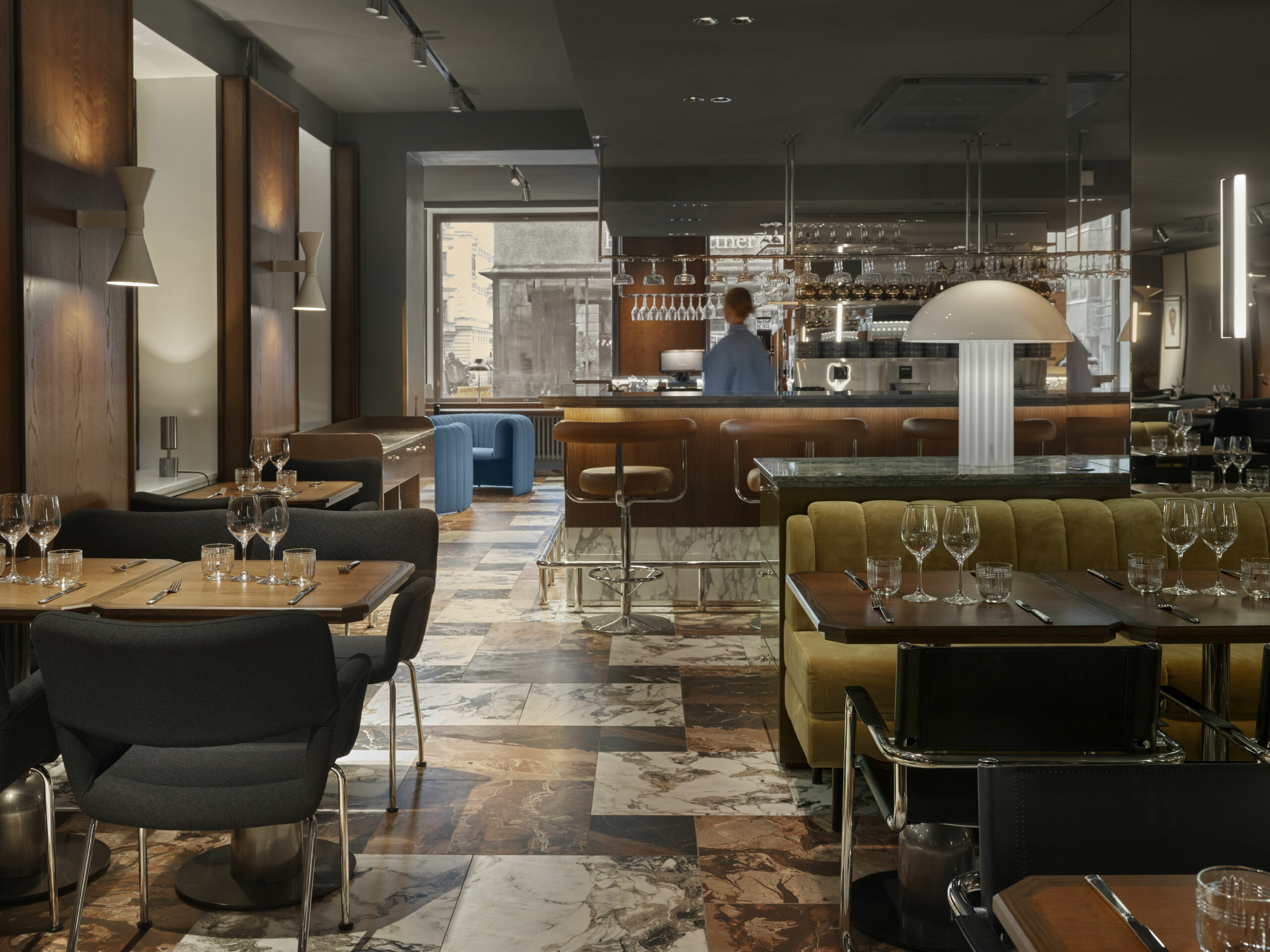
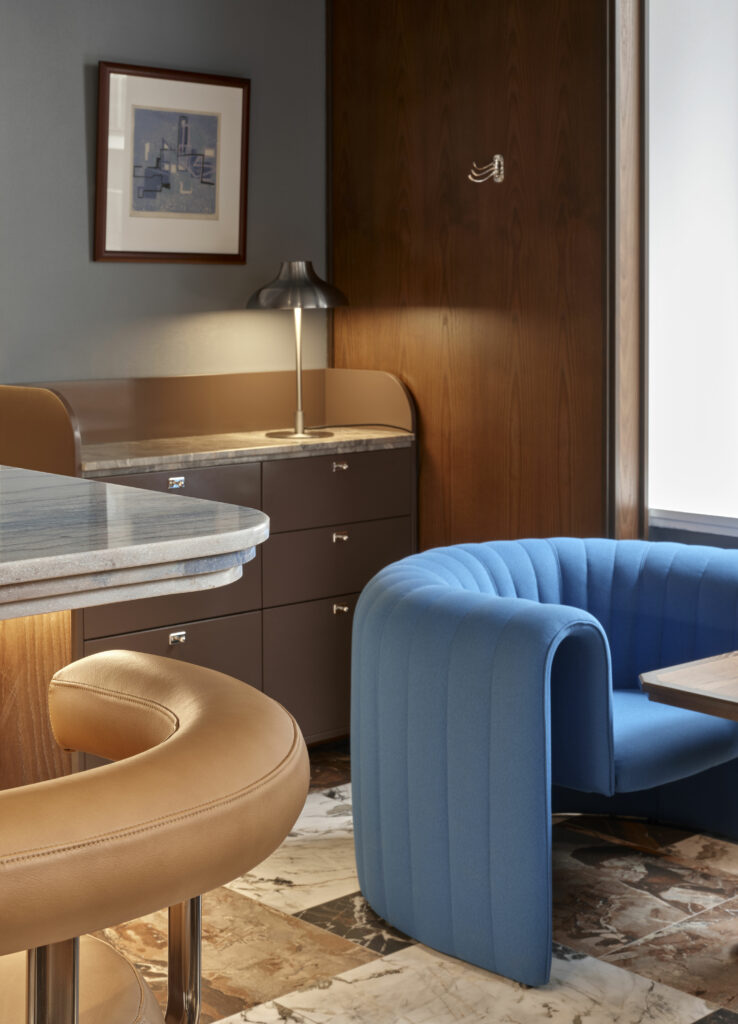
Background
Drawing inspiration from the iconic building’s rich history guided the forming of the design concept. The objective was to craft elements that are both unexpected and refined, while also paying homage to the building’s original architecture and historical significance. This endeavor has given rise to uniquely charming atmospheres within the bar and restaurant spaces.
The historical role of Torni as a gathering spot for numerous Finnish cultural influencers is echoed in the bohemian ambiance of the bars and restaurant. Running parallel to the renovation, an art project seamlessly integrated new artworks into Torni’s already impressive collection, blending diverse styles from various eras.
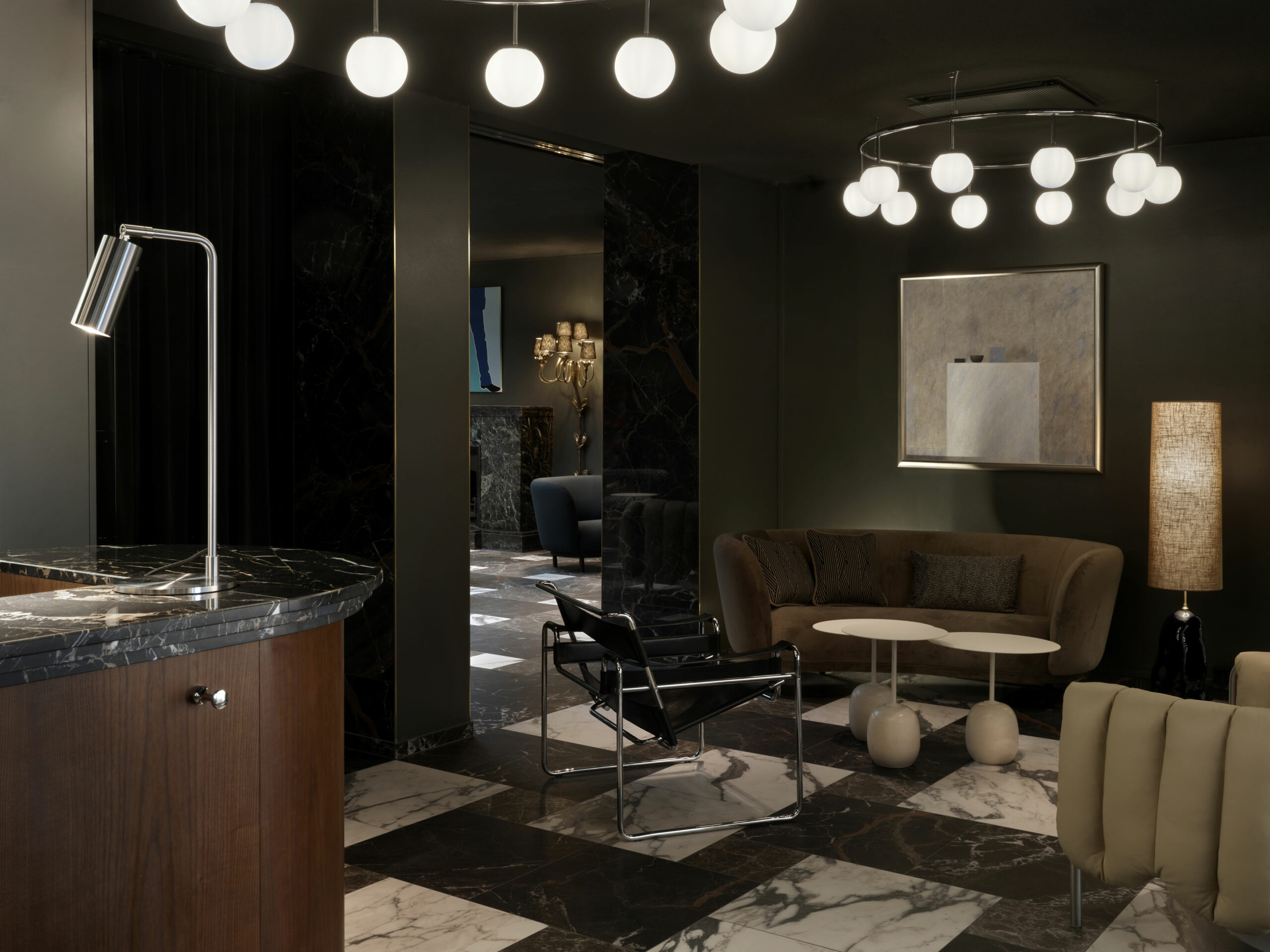
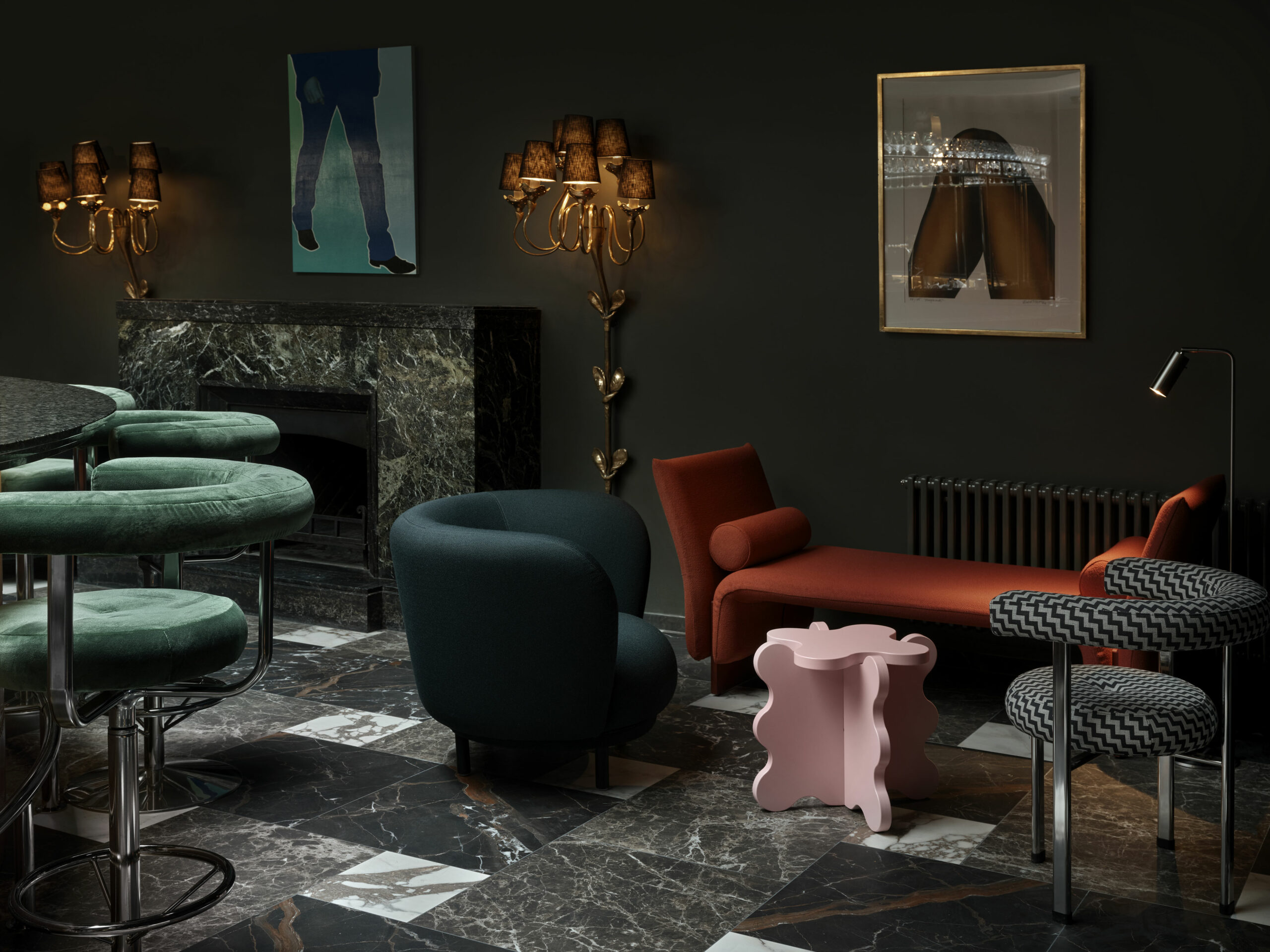
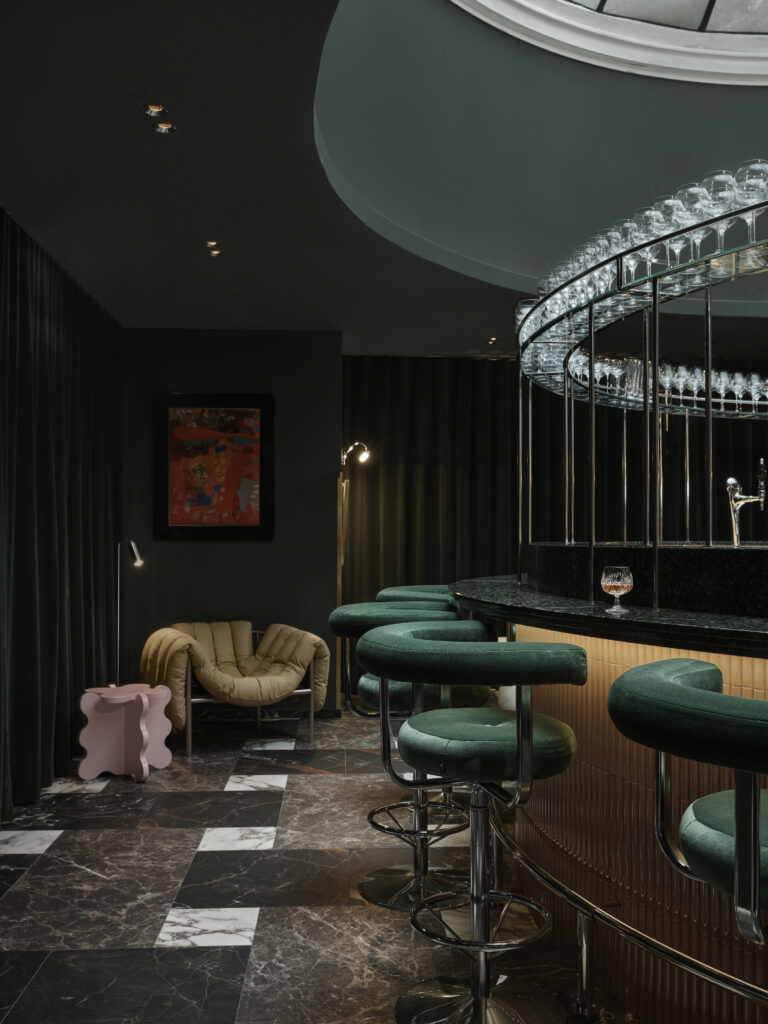
The American Bar was restored to its original location under the dome in the center of the hotel, the shape of which is echoed by the new bar counter.
As a contrast to the dark and elegant atmosphere of the American Bar the adjacent lobby area is adorned with light, soft tones and a playful character.
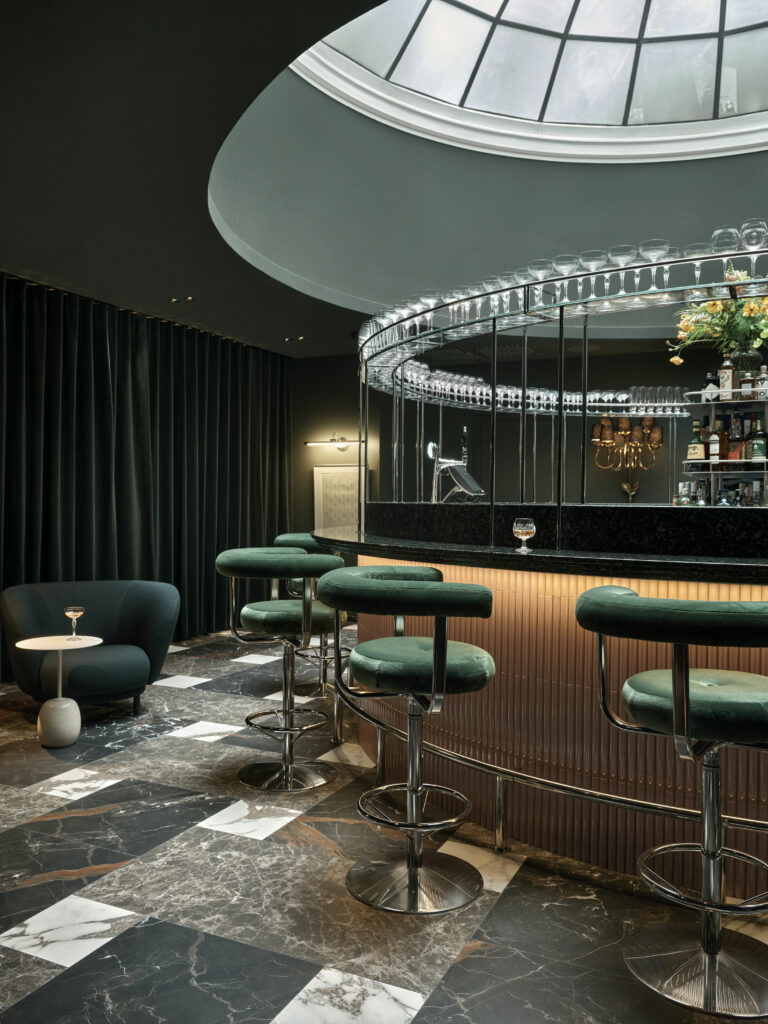
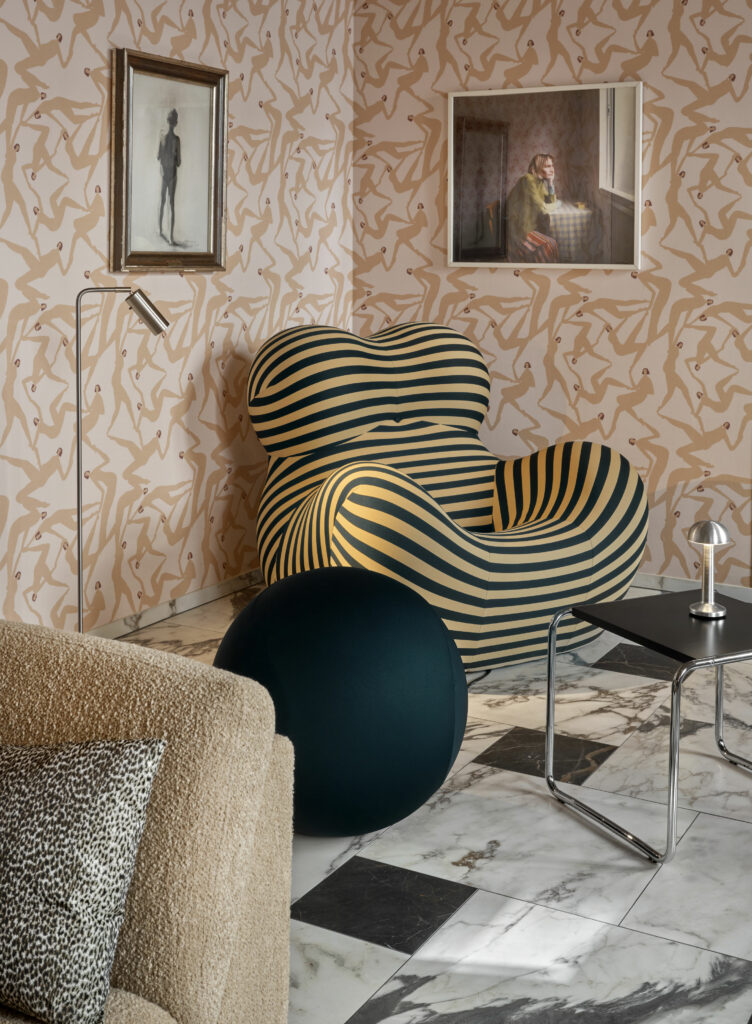
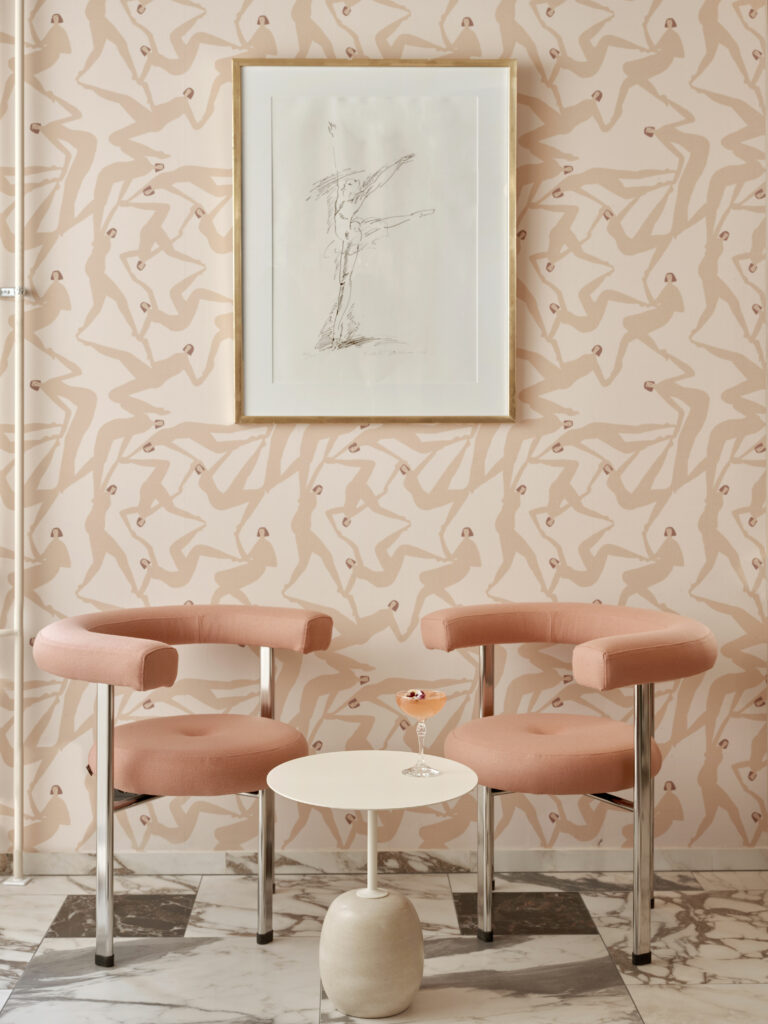
Strategy & Delivery
Located on the 13th floor of the hotel, accessible via a slender spiral staircase, rests the renowned Ateljee Bar. This establishment provides panoramic views in four distinct directions, granting a sweeping glimpse of Helsinki’s rooftops. As part of the renovation, the Ateljee Bar was expanded to the 12th floor’s cabinet area, now easily reachable via an elevator connection. This extension enhances the overall accessibility of the bar and augments its seating capacity.
In the design of the rooftop bar, materials were thoughtfully selected to complement rather than compete with the impressive views. The integration of mirrored surfaces was chosen to amplify these vistas, creating an environment where the surrounding scenery takes center stage.
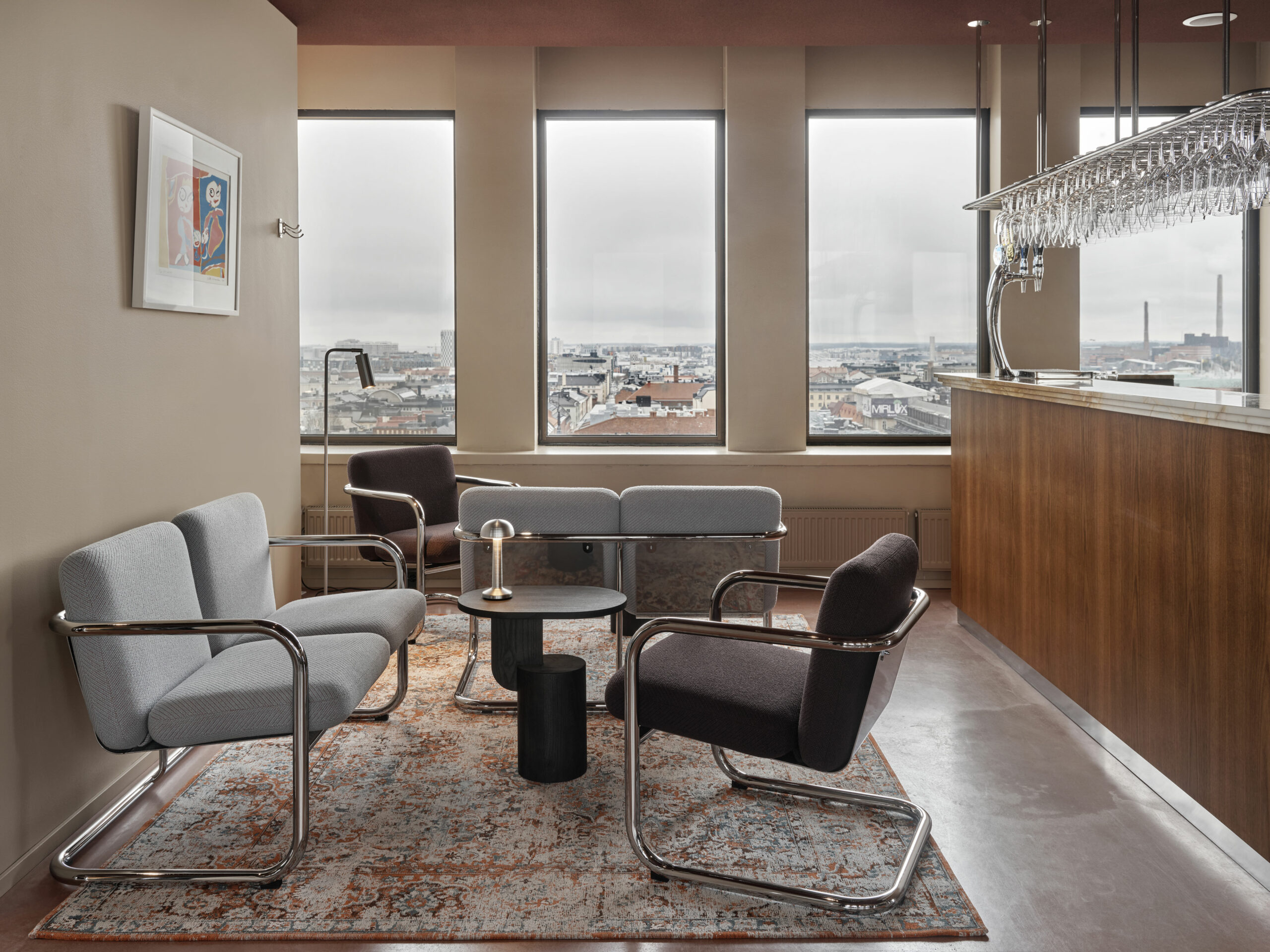
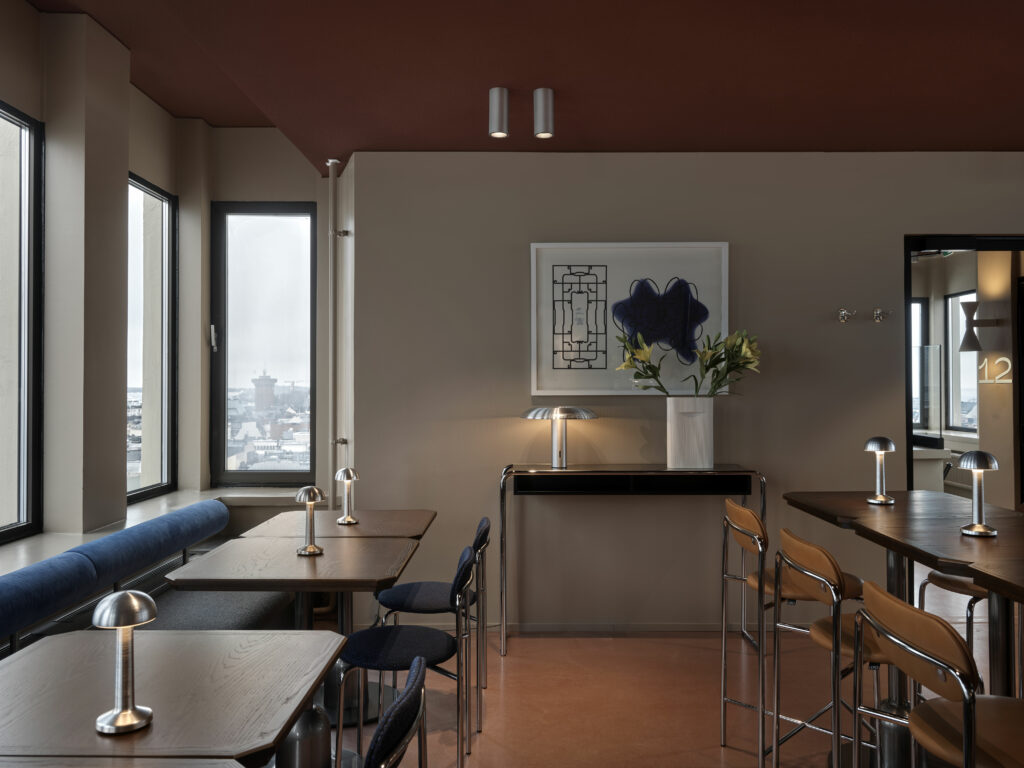
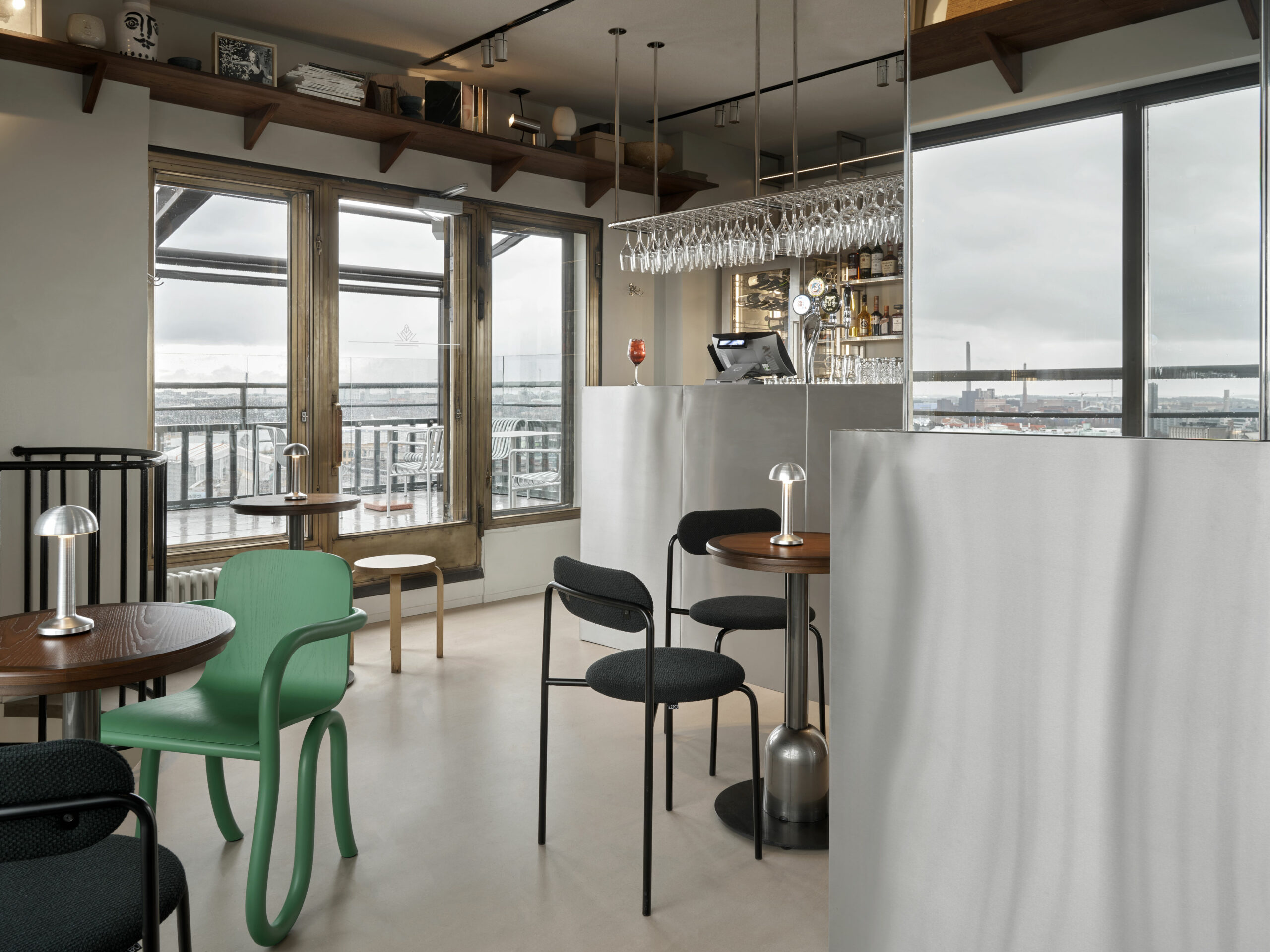
Located at the ground level of the building, the restaurant OR introduces a captivating fusion of diverse styles interwoven with bold use of colors to establish a bohemian ambiance that places art at the forefront. The restoration of the American Bar to its initial position beneath the central dome of the hotel stands as a prominent achievement, with the contours of the new bar counter mirroring the dome’s architecture. Adding to the bar’s dark and sophisticated allure are the exquisite lamps designed by Paavo Tynell.
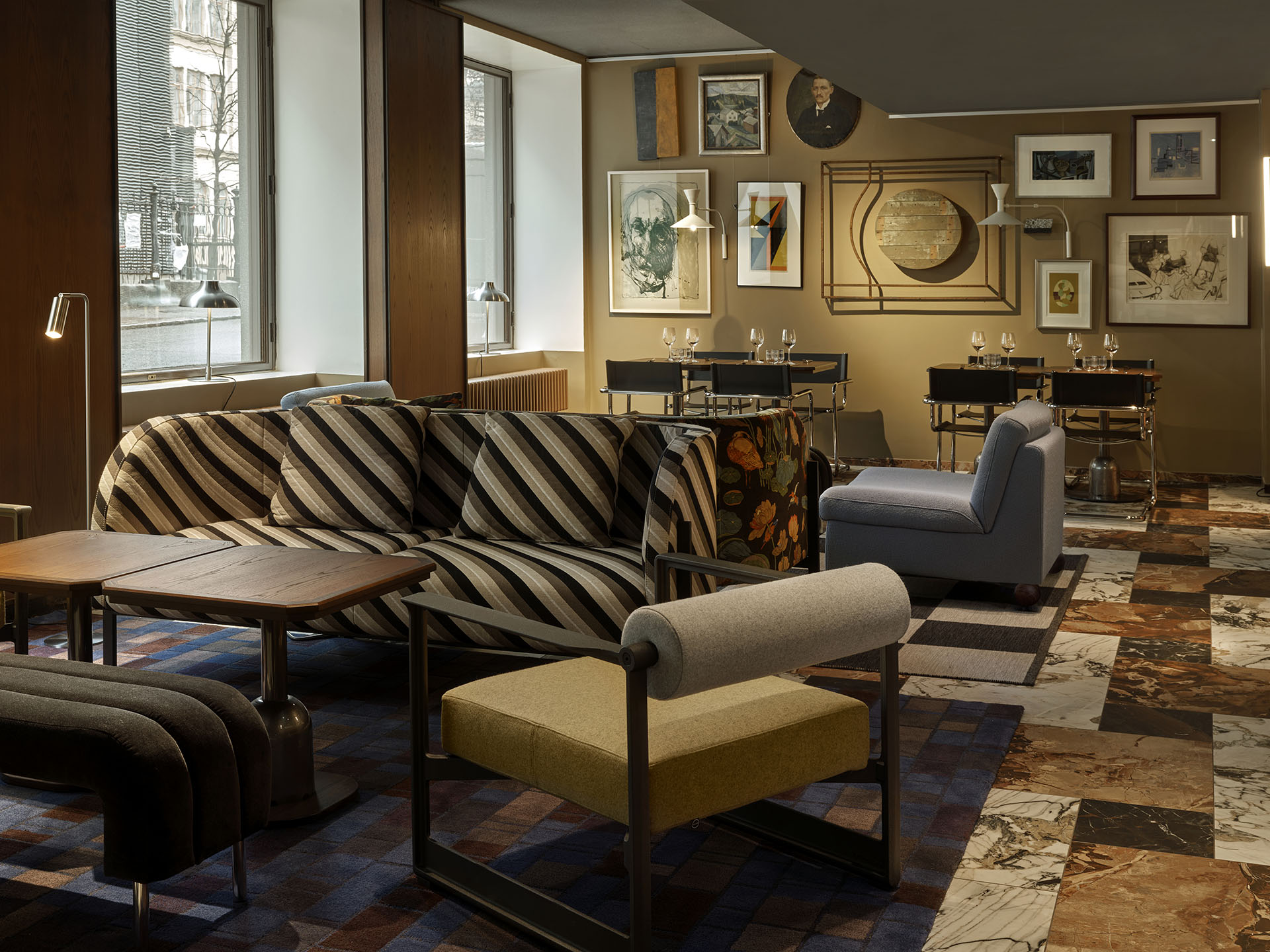
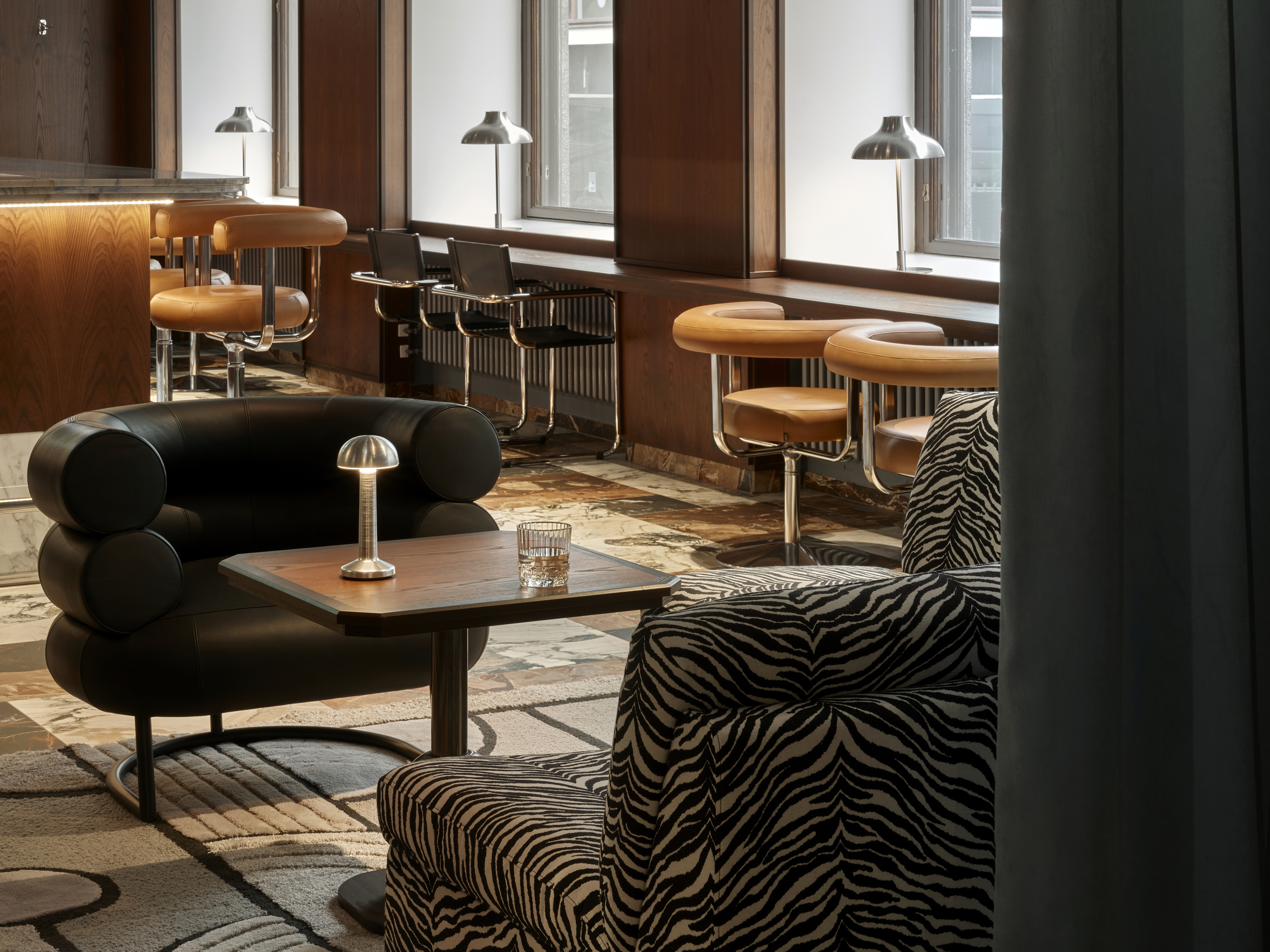
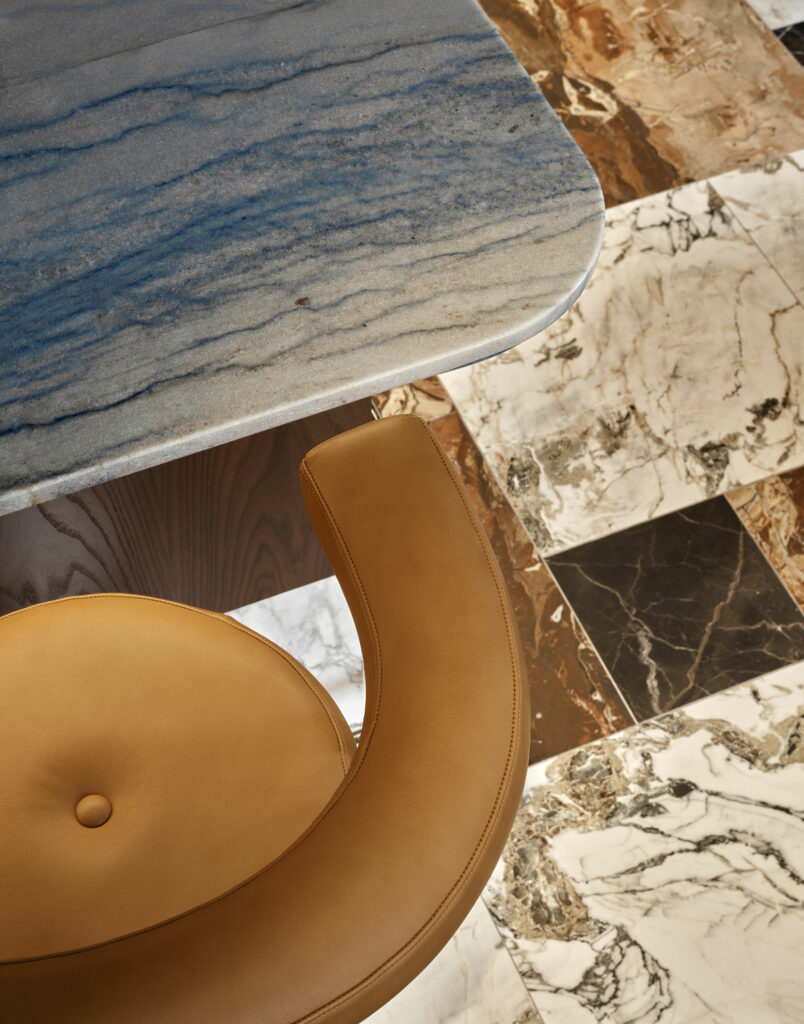
Team
Eva-Marie Eriksson
Co-founder
Senior Designer,
Hotels and Restaurants
eva-marie.eriksson@fyra.fi
+358 (0)40 537 7350
Emma Keränen
Hospitality Development Lead
Interior Architect
emma.keranen@fyra.fi
+358 (0)41 545 9992
Silja Kantokorpi
Interior Architect
Designer
silja.kantokorpi@fyra.fi
+358 (0)44 031 0899
Background

Radisson RED Helsinki
Finland’s first Radisson RED hotel opened its doors in the autumn of 2023, with Fyra being responsible for the implementation of the brand’s signature interior concept. Located in the corner of Kaisaniemi Park, the building by Anttinen Oiva Architects stands as a distinctive landmark.
Client
Sokotel
Location
Helsinki
Year
2023
Partners
Anttinen Oiva Architects
Photography
Riikka Kantinkoski
Expertise Hospitality Design
Strategy
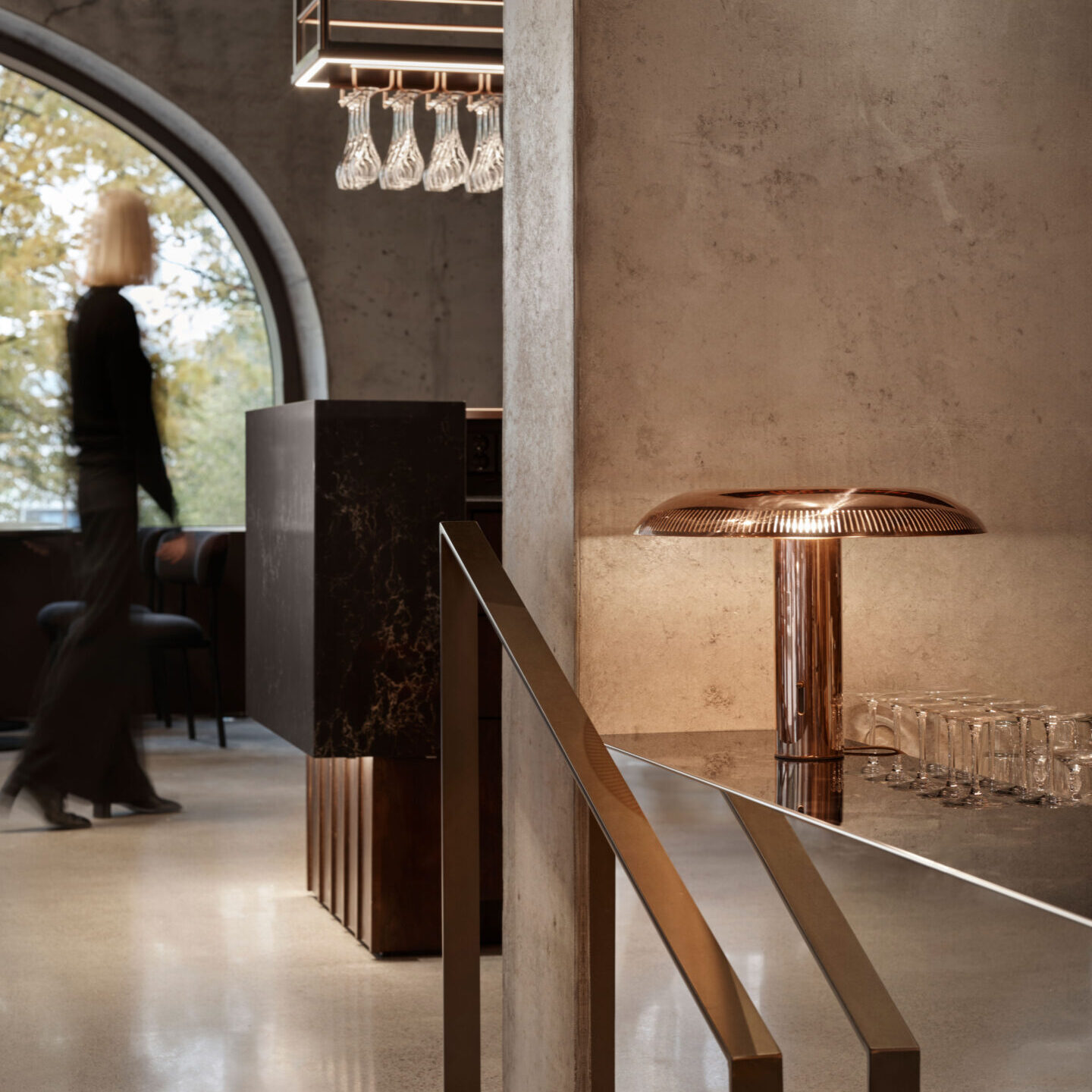

Fyra’s implementation of Radisson RED’s signature concept fuses the local Nordic ambience and bold architectural elements with the recognizable visual identity of the brand. Nestled on the fringe of the city center within a spacious park, the building’s expansive windows provide captivating views of the park and the city scape. The interior design choices strategically enhance the essence of the views with its subtle yet dark material palette.

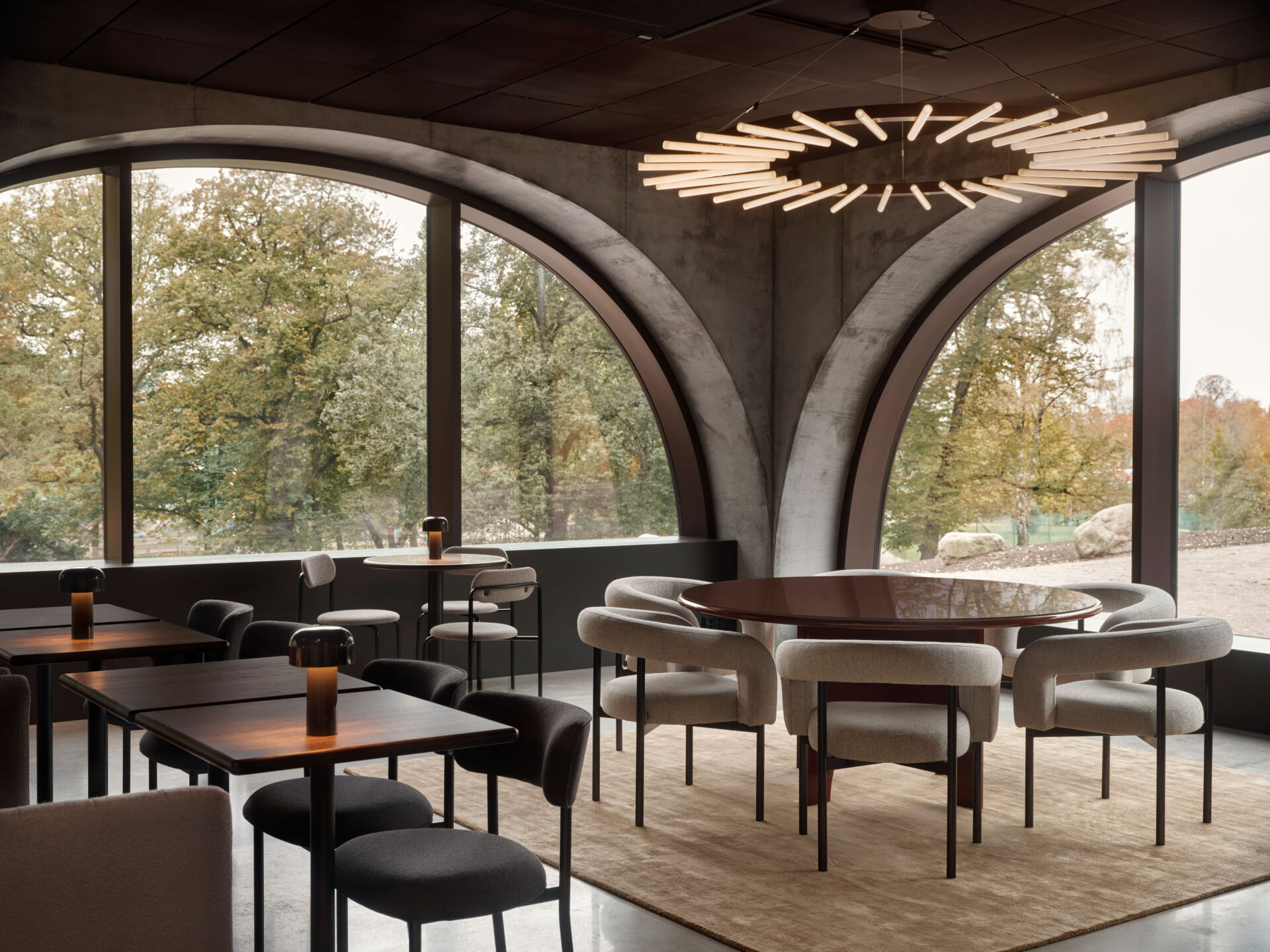
Delivery



Leaving the rough concrete surfaces exposed contributes to an authentic and laid-back ambiance. Throughout the public spaces, a blend of raw surfaces and warm dark wood creates an inviting atmosphere. The lighting scheme plays a vital role in shaping the ambiance, especially in the multi-use restaurant that seamlessly transitions from breakfast to dinner. The design of the rooms carefully follows the Radisson RED’s concept, incorporating its colour scheme, surface materials and art.

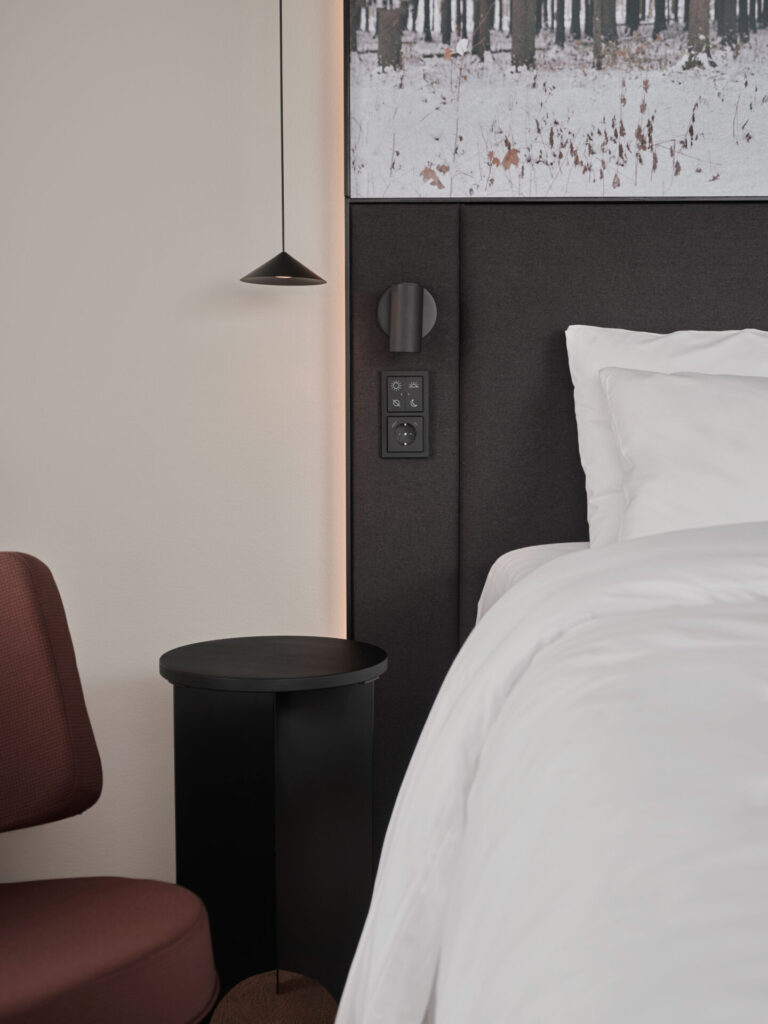





Team
Eva-Marie Eriksson
Co-founder
Senior Designer,
Hotels and Restaurants
eva-marie.eriksson@fyra.fi
+358 (0)40 537 7350
Anu Latvala
Head of Concepts
Interior Architect
anu.latvala@fyra.fi
+358 (0)41 501 6405
Jasmin Wegelius
Interior Architect
Designer
jasmin.wegelius@fyra.fi
+358 (0)400 426 926
Silja Kantokorpi
Interior Architect
Designer
silja.kantokorpi@fyra.fi
+358 (0)44 031 0899

Original Sokos Hotel Vaakuna Helsinki
Completed in 1952, the Original Sokos Hotel Vaakuna Helsinki is a landmark of the functionalist era. Fyra’s mission was to update the hotel venues but at the same time, preserve the atmosphere of the 50s and respect the original design.
Client
Sokotel
Location
Helsinki, Finland
Area
1492 m²
Year
2020
Partners
Helsinki City Museum
Photography
Riikka Kantinkoski
Awards
Dezeen Awards 2021:
Short Stay Interior (longlisted)
Restaurant and Bar Design Awards 2021:
Hotel (shortlisted)
Expertise Hospitality Design



During the process, the former 5th floor of the Sokos department store was transformed to new hotel rooms.
Unity was created by bringing similar bird reliefs to the rooms as in the lobby areas.
Fyra’s mission was to update the hotel venues but at the same time, preserve the atmosphere of the 50s and respect the original design.



Background
During the decades, the building was both repaired and renovated, so the key function was to visually unify the different parts of the building. In the process, lobby areas, rooms, floor corridors as well as the 10th floor restaurant were renewed. The former 5th floor of the Sokos department store was transformed to new hotel rooms.

Strategy & Delivery
In the renovation of the hotel, as much as possible of the original was kept – for example doors and brass numbering were preserved and refurbished and the old armchairs were re-upholstered. Unity was also created by bringing similar bird reliefs to the rooms as in the lobby areas. The lobby reception desk was renovated and at the same time the original furniture and lamps were refurbished.

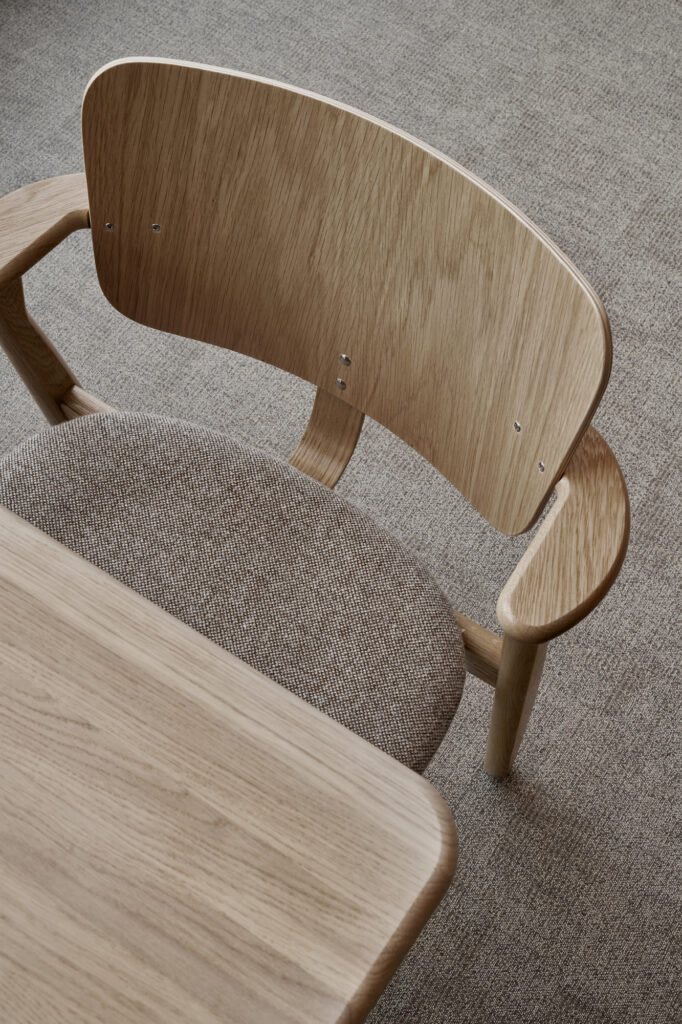
The 10th floor restaurant hall is a partially protected site with many culturally and historically valuable elements such as the original chandeliers designed by Paavo Tynell. As the key factor of the restaurant is the view over the center of Helsinki, the obstructions in front of the view were removed to open the landscape even more, and the terrace was completely renovated. The restaurant is designed to operate from morning to night by modifying the lighting and different types of furniture.


Team
Eva-Marie Eriksson
Co-founder
Senior Designer,
Hotels and Restaurants
eva-marie.eriksson@fyra.fi
+358 (0)40 537 7350
Niina Sihto
Co-founder
Senior Designer,
WP and Concepts
niina.sihto@fyra.fi
+358 (0)40 508 0332
Tiina Närkki
Co-founder
Senior Designer,
WP and RE development
tiina.narkki@fyra.fi
+358 (0)40 536 3530
Elisa Ryhänen-Derrett
Interior Architect
Designer
elisa.ryhanen-derrett@fyra.fi
+358 (0)50 539 6900
Jasmin Wegelius
Interior Architect
Designer
jasmin.wegelius@fyra.fi
+358 (0)400 426 926
Merja Virkkunen
Architect
Principal Designer
merja.virkkunen@fyra.fi
+358 (0)40 515 3697

Holiday Club Spa Tampere
With the building’s over a decade old history in focus, Fyra designed an addition of new rooms for Holiday Club Spa Tampere in the former Lapinniemi cotton spinning mill. While preserving the former factory’s architectural features, the rooms express a characterful, modern atmosphere.
Client
Holiday Club Resorts
Location
Tampere
Year
2022
Photography
Riikka Kantinkoski
Expertise Hospitality Design
Background




Reflecting the history of the building, original fabrics produced in the spinning mill in the 1900s inspired the use of textiles, while Timo Sarpaneva’s prints from the 1960s are displayed above the beds as the centrepieces of the rooms. Lapinniemi’s cotton spinning mill was the first to produce fabrics using Sarpaneva’s pioneering Ambiente technique, which enabled producing watercolor-like, almost psychedelic patterns. The calm tones of the walls and floors contrast with the strong colour surfaces of the textiles. Fixed furniture are designed by Fyra.
Strategy & Delivery

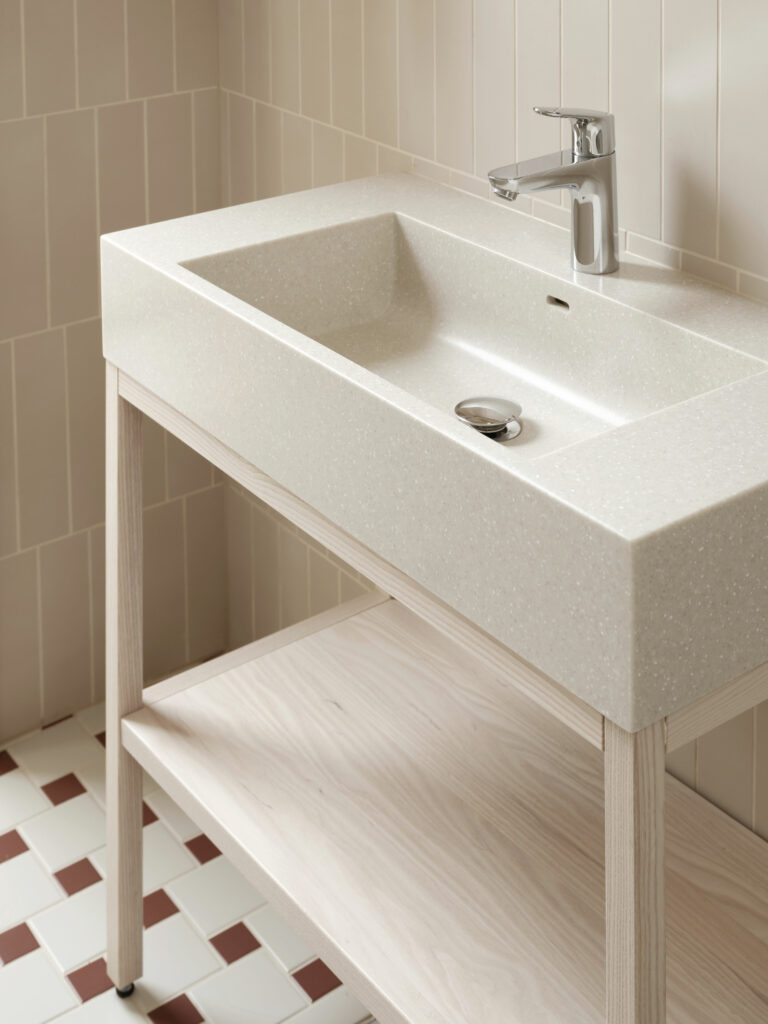



Team
Eva-Marie Eriksson
Co-founder
Senior Designer,
Hotels and Restaurants
eva-marie.eriksson@fyra.fi
+358 (0)40 537 7350
Elisa Ryhänen-Derrett
Interior Architect
Designer
elisa.ryhanen-derrett@fyra.fi
+358 (0)50 539 6900
Ella Liuksiala
Interior Architect
Silja Kantokorpi
Interior Architect
Designer
silja.kantokorpi@fyra.fi
+358 (0)44 031 0899

Original Sokos Hotel Tripla
A hotel in the new heart of the city – located in the largest shopping mall in the Nordics, Original Sokos Hotel Tripla is a big hotel that will surprise you with its cozy, home-like atmosphere.
Client
Sokotel
Location
Helsinki
Area
24 000 m²
Year
2020
Partners
Werklig
Photography
Riikka Kantinkoski
Expertise Hospitality Design





Background
The new Mall of Tripla in Helsinki’s Pasila neighbourhood is a massive mall with many faces. It’s a shopping centre, an entertainment centre, a train station, and the home and workplace of thousands of people. The idea was to create a hotel that was literally the opposite of the hustle and bustle of its busy surroundings.
Fyra set out to tackle the challenge together with the design agency Werklig. The strategy centred on the idea of creating a hotel that, despite its massive proportions, was actually human-sized at heart. The result was a stylish and timeless hotel built on a sense of community and designed to feel like its own village.
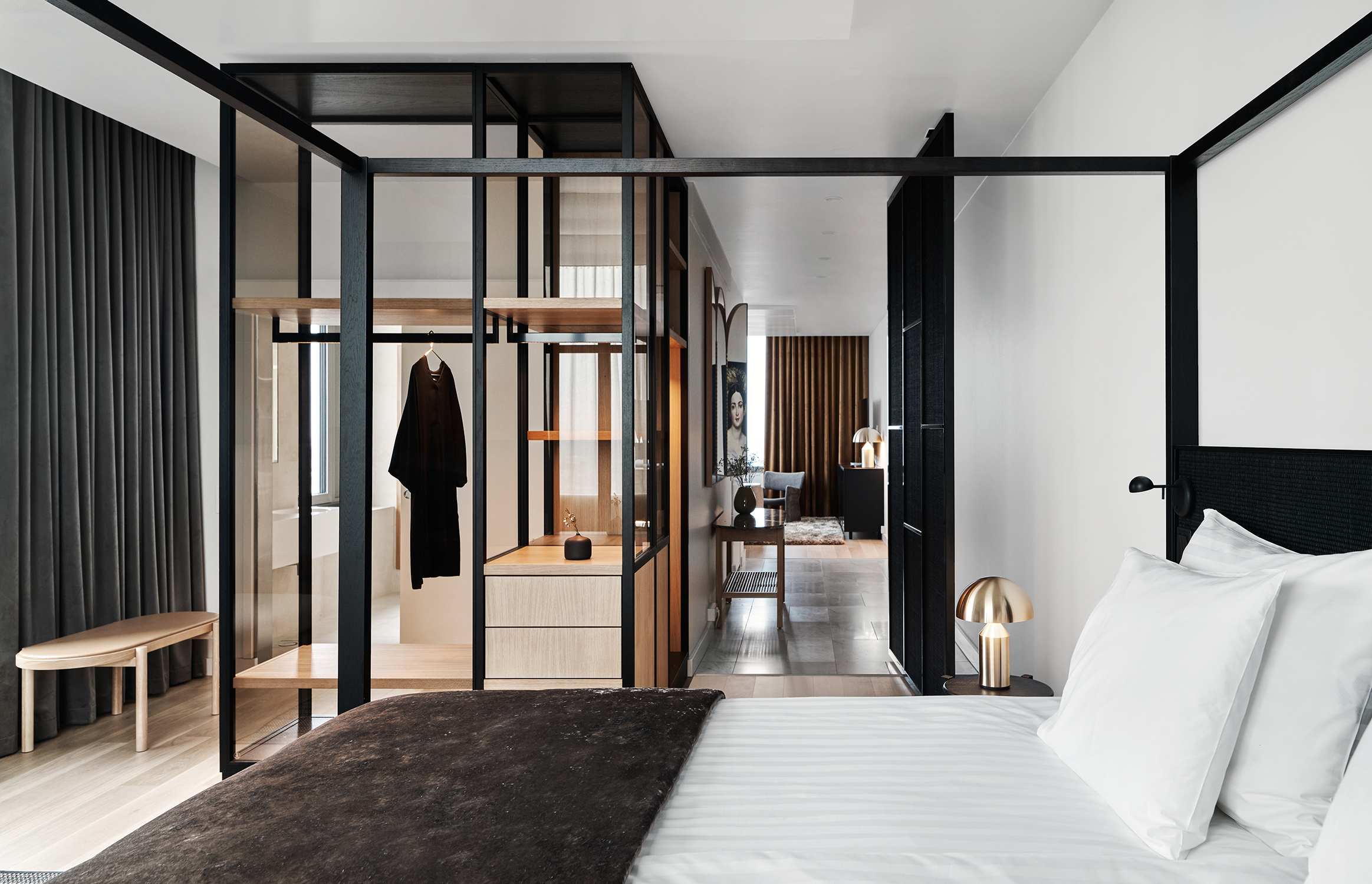

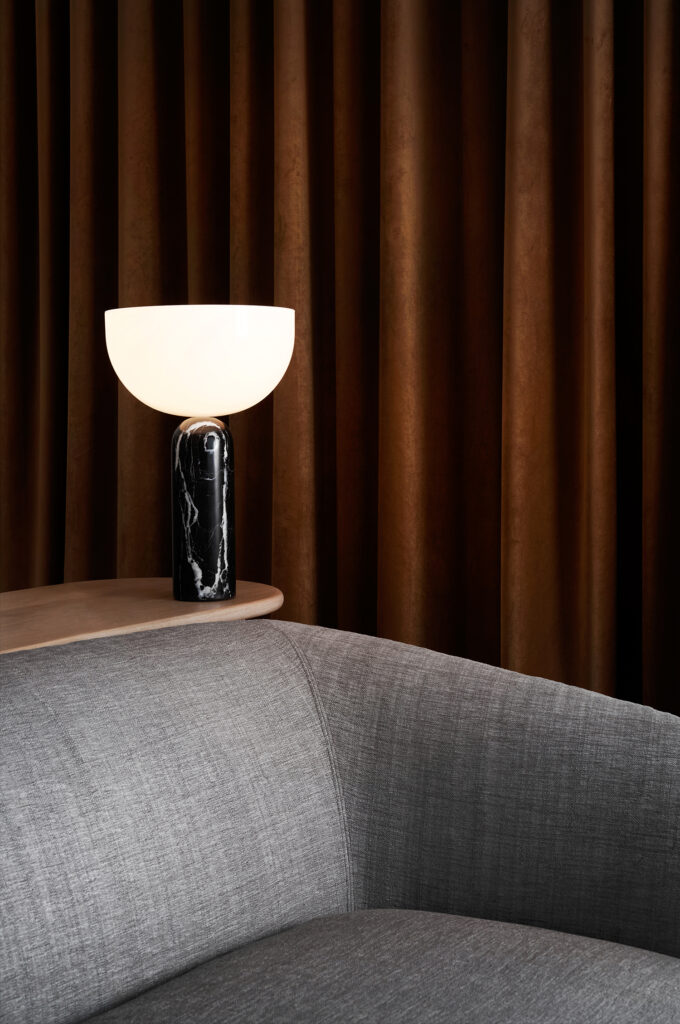


Strategy & Delivery
The hotel lobby opens up into the mall with a bar and cafe. The communal and homey feel extends from the public spaces all the way to the rooms. With 430 rooms, the Hotel Tripla is definitely large for Finland, but it doesn’t feel at all like a big hotel.
These days it goes without saying that sustainable development was part of the design process from the start. Both the materials used and the style choices made have to stand the test of time. The hotel has no unnecessary elements at all.
The hotel embodies modern Scandinavian design, which centres around light and light colours. Homage was paid to the environment of Pasila by using concrete, and inspiration was also drawn from the concept of grids.


The Tripla project aimed to use new solutions to solve some of the most typical hotel problems, while also questioning the conventions of hotel design. The result is a range of new furniture solutions and floor plans, as well as new technical solutions designed to handle high volume and consumption. Cooperation with a local artists’ collective and Finnish villages enhanced the village-like feel.
It took a large number of professionals to complete a project as big as the Hotel Tripla – from architects to carpenters and everyone in between. And it took an extra amount of successful collaborations to build a place that’s not just a hotel but a community.









Team
Eva-Marie Eriksson
Co-founder
Senior Designer,
Hotels and Restaurants
eva-marie.eriksson@fyra.fi
+358 (0)40 537 7350
Emma Keränen
Interior Architect
Designer
Jasmin Wegelius
Interior Architect
Designer
jasmin.wegelius@fyra.fi
+358 (0)400 426 926
Laura Järvinen
Interior Architect SIO
Designer
laura.jarvinen@fyra.fi
+358 (0)50 523 7187

Scandic Helsinki Aviacongress Hotel
The extra beds are like from an ocean liner and you won’t be able to leave your belongings behind in the rooms – welcome to Scandic Helsinki Aviacongress Hotel that offers accommodation for flight passengers!
What kind of a hotel would be ideal at an airport? What kind of solutions would be important for the customer? This was the challenge the management set the interior architects a couple of years ago.
Client
Scandic Hotels Group
Location
Vantaa
Area
10 400 m²
Year
2017
Photography
Sampsa Pärnänen
Expertise Hospitality Design
Background

Fyra’s interior architects began to draw up a new kind of a hotel concept by finding answers for questions like:
What if someone just wants to rest before a connecting flight?
What if sports teams need accommodation?
What if someone arrives in the middle of the night or has to check out in the middle of the night?
How can the same room be suitable for both families as well as business travellers?
Fyra came up with the answers and used them to create the interior solutions. They developed a winning formula and were awarded the contract.
“We wanted to put emphasis on genuinely bringing added value to people”, says Emma Keränen, Interior Architect at Fyra.
“When you come up with a concept that’s solid from the get-go, it carries across the project. There is no need to keep solving small matters again and again as the solutions have been thought through in advance.”
The hotel project was completed in summer 2017. It is filled with innovations that set it apart from the average hotels – and serve flight passengers. It features types of rooms never seen before.
Imagine this: a family of three arrive at the hotel. If it was an average hotel, they would be drawing straws to see who gets the rickety extra bed. The bed would be uncomfortable and it would fill the floor space.
This is not the case with Scandic Helsinki Aviacongress Hotel. The extra beds have been integrated as a part of the built-in wall furniture – just like in the ocean liners from the olden days!
“We call them bunks”, Fyra´s Emma Keränen says.
The bunks are just as comfortable as the normal hotel room beds. They are easy to pull out and easy to put away. If you don’t need the bunk, the room looks just like any other room for two.
Strategy & Delivery

The client loved the new room concept.
“The same room can be adapted to suit different customer groups accommodating everyone’s needs equally”, says Mikaela Pomrén, Head of Hotel Development.
Fyra´s interior architects designed also special team rooms that can be connected and you can move between one to another. For example, if a junior ice hockey team is staying at the hotel, the players don’t have to go up and down the corridors to visit each other’s rooms.
The last room at the end of the connecting rooms consists of bunks only. This ensures that the space can be emptied simply by putting away the bunks if you want to make room for, say, a strategy meeting.
Most of the visitors at the Scandic Helsinki Aviacongress Hotel spend there only a night or two. Few come for longer stays. This has been taken into consideration in the interior. There are several little innovations that make the stay easier and more comfortable.
The hotel signage consists mostly of easily decipherable pictograms. Each floor has a small kitchen with a microwave oven and a faucet with boiling hot water if you want a cup of tea.
The luggage storage is tucked away, hidden behind a curtain and each bag is secured with a chain and lock. You can easily retrieve your luggage even in the middle of the night.
“What an ingenious idea. An idea that will hopefully be introduced to our other hotels, too”, says Mikaela Pomrén.
In addition to the bunk-like extra beds, the rooms feature also other bold solutions. The built-in bed structure is balanced by a wide open interior on the other side of the room: there are no cupboards with doors. Instead there is a beautiful open shelf unit made from wooden strips.
“The idea takes into consideration that people often stay here for a short period of time. Most stay for the night so it’s easy to see what you have unpacked on the shelves and you can easily pack your things when you leave”, says Fyra’s Keränen.
One of the most innovative details of the concept were sleeping pods which were planned to be a part of the hotel. The idea was that you can easily purchase a couple of hours of nap time if you don’t need an actual room. The pods were on display at the Design Museum’s exhibition Enter and Encounter. They did not make the final hotel plans.
“Perhaps sometimes in the future”, says Mikaela Pomrén.

“All things Finnish and Scandinavian were key inspirations behind our interior design”, Fyra’s Emma Keränen says.
Those key ideas are present in choice of materials and furniture as well as in the giant media wall in the lobby. The screen shows clips of the Finnish nature. The wood theme is introduced when entering the hotel: for example, the reception desk resembles a large traditional Finnish wooden dining table. Instead of being behind a counter, the receptionist is right there sitting at the table with the hotel guests.
“We wanted to create a relaxed, balanced service encounter”, Keränen says.
Mikaela Pomrén is happy with the solution.
“The table has affected the working culture of our personnel. They do not wait for the customer to come to them if there are any questions. Now the staff can approach the customers and take the initiative to ask if there’s anything they can do to help.”
The renewed hotel concept has been received very well by both the personnel and the clients.
“Many enter the lobby and say, wow!” Mikaela Pomrén says. “That’s how I always know we have succeeded.”
Team
Eva-Marie Eriksson
Co-founder
Senior Designer,
Hotels and Restaurants
eva-marie.eriksson@fyra.fi
+358 (0)40 537 7350
Anu Latvala
Head of Concepts
Interior Architect
anu.latvala@fyra.fi
+358 (0)41 501 6405
Emma Keränen
Interior Architect
Designer
Laura Järvinen
Interior Architect SIO
Designer
laura.jarvinen@fyra.fi
+358 (0)50 523 7187

Holiday Inn Helsinki Expo
The idea was to liberate the Holiday Inn Helsinki Expo from the facelessness of a large hotel chain. With Fyra, the hotel attached to the exhibition centre was given some character whilst remaining true to the brand guidelines.
Client
The Finnish Fair Corporation
Location
Helsinki
Area
18 000 m²
Year
2019
Photography
Sampsa Pärnänen
Expertise Hospitality Design
Background

Holiday Inn Helsinki Expo is a host for a variety of interesting events and international guests, yet, the interior of the exhibition centre hotel was not able to keep up with the competition of today. It was as if the hotel, built in 1997, had been forgotten in the shadow of Messukeskus, the Expo and Convention Centre in Helsinki. The original interior with dark tones did not make an impression on the exhibition guests nor did it attract business people from the surrounding office buildings to have lunch.
The objective was to modernise the hotel focusing on creating a unique combination of Nordic elegance and influences drawn from the concrete skyline characteristic to the Pasila neighbourhood.
The lobby was a closed space that needed to be turned into a cosy living room that would welcome everyone, not just exhibition guests, to sit for a cappuccino or enjoy some tapas. The objective was to create the best event hotel in the Nordic countries – a hotel that beckons and withstands a steady customer flow for the next 20 years.
There were many challenges ahead. The lobby floor was maze-like and anything but spacious. In addition, the interior needed to adhere to the detailed brand guidelines and safety regulations of the Holiday Inn chain. The strict rules define use of colours, materials, prints, furniture and its placement as well as signage. How do you create something unique with a premise like that?
“Well, it wasn’t the easiest of assignments”, says Mika Vakkilainen from the Finnish Fair Corporation, and the commissioner of the project.
Interior Architects Fyra was chosen to take on the project as the Finnish Fair Corporation had been happy with their previous work. In 2016, Fyra had renewed the premises of the company building. Now Fyra was assigned to design the lobby, the restaurant, the reception area and 245 hotel rooms along with the corridors. The project included also the design of the hotel guest sauna facilities, a new gym and a sauna and lounge facilities available for private occasions.
Strategy & Delivery
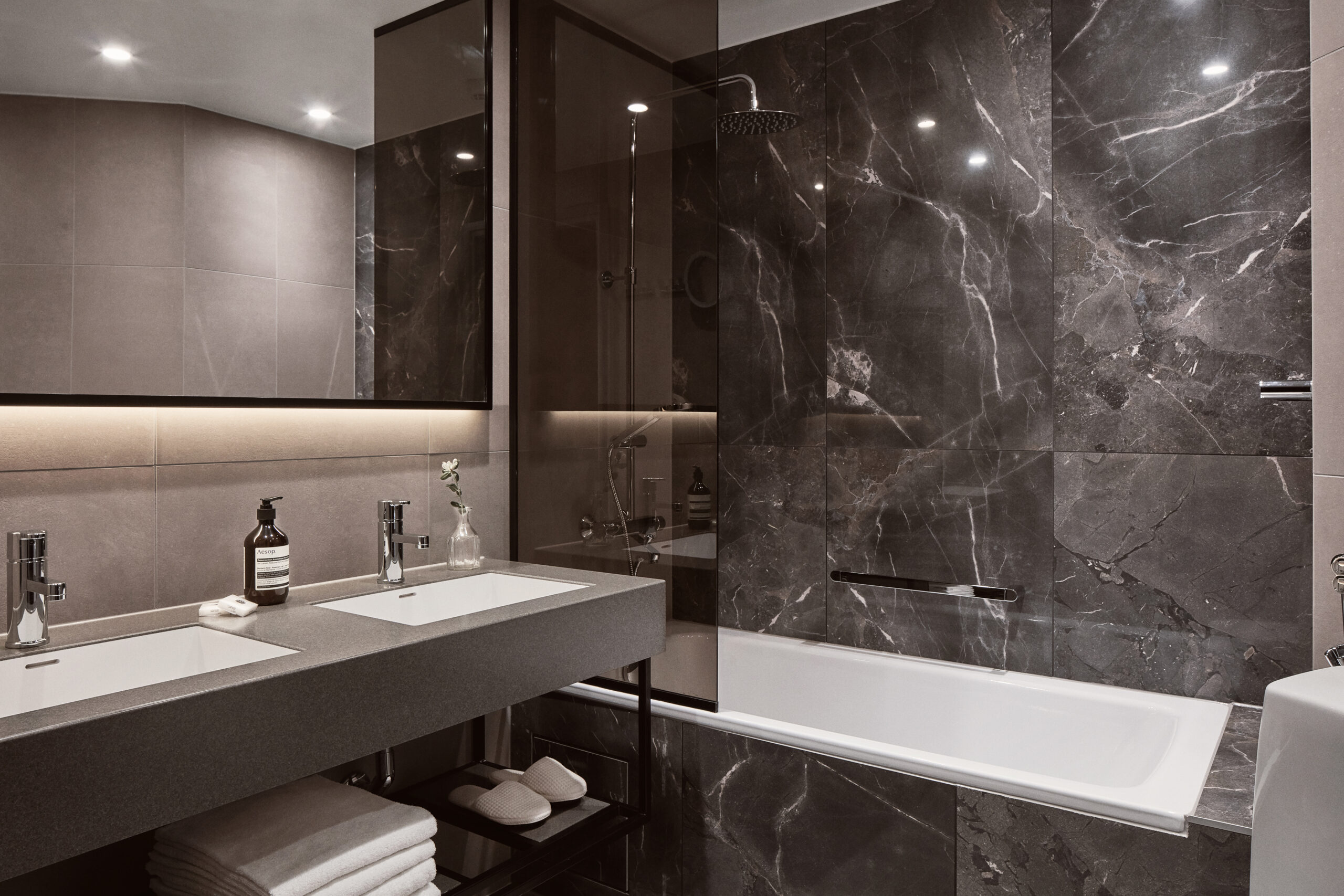

The two-and-a-half-year project – consisting of the building service systems as well as the interior modernisation – began with the fundamentals. Attention was first placed on the functionality of the heart of the hotel, the lobby.
A more spacious feel was created by knocking down an old enclosed office that was in the middle of the floor. The new reception desk was placed near the entrance. The big, bulky staircase was replaced with a lighter, more delicate spiral metal staircase designed by the principal designer for the project, Architects Davidsson Tarkela. Wider passageways were created in specific areas to avoid congestion and ensure a smooth flow of people. Narrower passages between slender seating groups were created as a contrast to ensure cosier atmosphere. Soft rugs, embedded in the floor according to the safety regulations, accentuate the lounge groups.
In order to attract not just hotel guests but other clients as well, a passageway from the Expo and Convention Centre conference facilities to the hotel was created. This enables easier access to Open Lobby and Fazer Restaurant Platta. Other restaurant entrances were also created.
“Now you cannot miss the hotel and the restaurant from the street or from the Expo and Convention Centre”, says Tiina Närkki, partner at Fyra and head of the project.
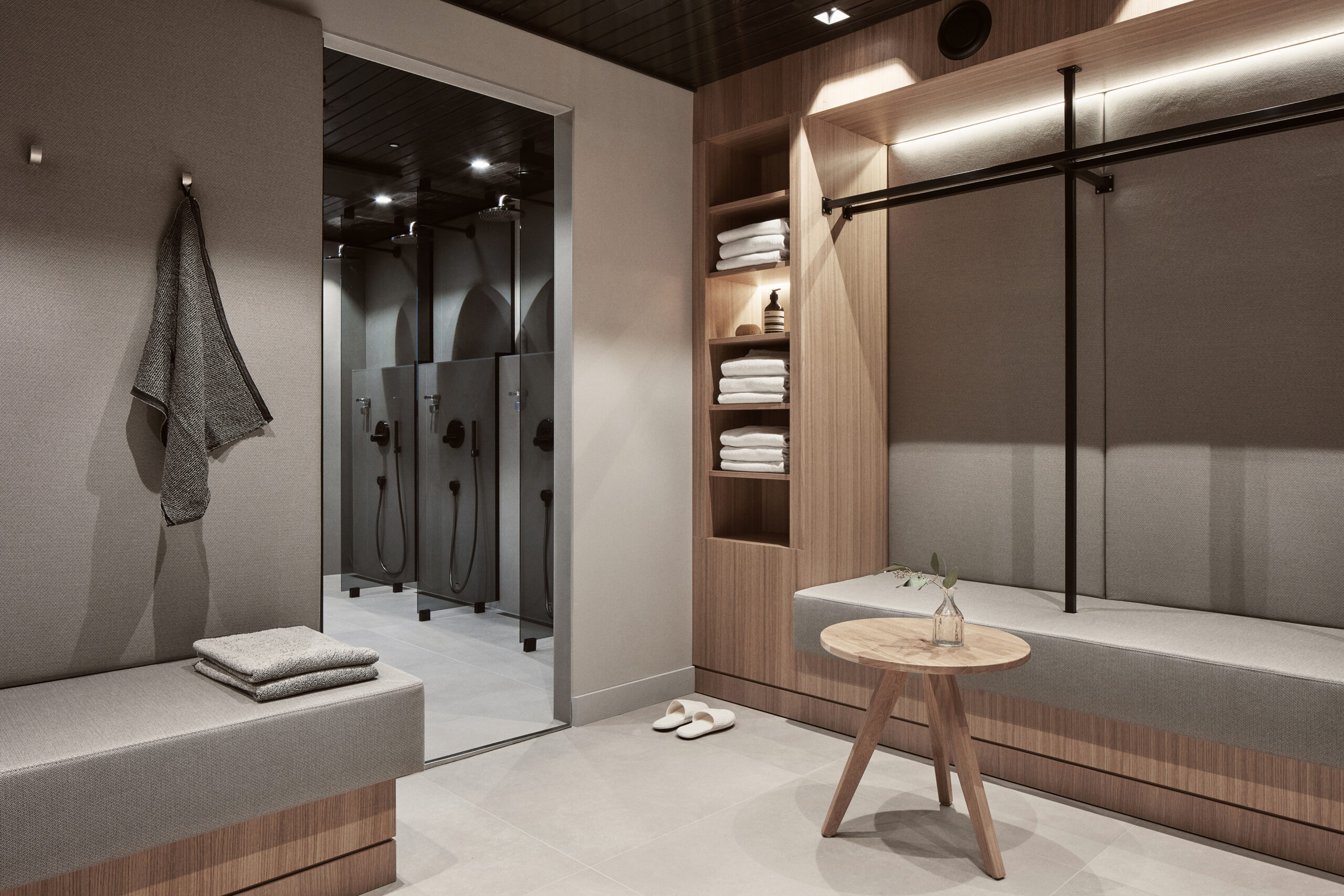
The next step was to add some local colour and Nordic vibes to the hotel design.
The bright Holiday Inn brand colours were introduced in a more subdued palette drawing from the Nordic nature. Lots of natural materials, such as wood slats for the walls and leather for armchairs, were chosen for the surfaces and the furniture. Timeless furniture suits the demands of the busy exhibition centre hotel: the sofas in the rooms are also spare beds and the lightweight chairs are easy to stack away to make room for different events.
Influences from the aesthetics of the surrounding Pasila neighbourhood can be seen in the floor materials of the lobbies and the restaurant. The grey concrete was chosen to mirror the floors of the Expo and Convention Centre. Concrete slab floor is resilient and able to withstand the pressure of heavy foot traffic caused by thousands of daily visitors. The interior design also took into consideration the constantly changing exhibitions by creating display areas suitable for anything, be it motorcycles, boat engines or books.
“This way you get to enjoy the convention atmosphere at the hotel, too”, says Mika Vakkilainen from the Finnish Fair Corporation.
The long, straight hotel corridors were given character with large prints of old exhibition posters. The posters depicting fairs from past decades were discovered in the Finnish Fair Corporation offices during Fyra’s previous project. They are now displayed in the elevator lobbies. The posters were also a source of inspiration for different themes in the room design.
A variety of details is what creates an atmosphere. The monotony of the corridors is broken by the rhythm of the lighter and darker sections. Decorative tiles embedded in the concrete floor are used to add a special touch to the restaurant. The glass-enclosed wine storage elevates the appearance of the bar and enhances the experience of enjoying a high-quality wine carefully chosen by the restaurant.

The renewed hotel opened its doors to the public in March 2019. The Finnish Fair Corporation is very happy with the result and believes the modernisation will attract more customers.
“Fyra truly succeeded in creating a timeless, fresh interior without making an exact match to the brand specifications and heat remaining faithful to the colour palette and elements the rules stipulate”, Vakkilainen says.
“At the opening party several exhibitors said that now that the hotel looks so nice it is impossible to stay anywhere else during an exhibition.”
The Holiday Inn chain is also really satisfied with the result. The aim was to have the finest event hotel in the Nordic countries but, as one brand representative said, they ended up with the finest Holiday Inn in all of Europe.

